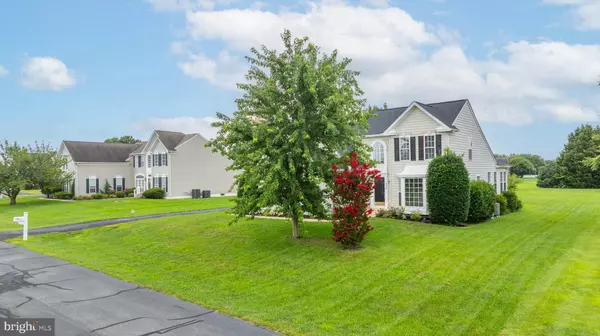15274 ROBINSON DR Milton, DE 19968
UPDATED:
Key Details
Property Type Single Family Home
Sub Type Detached
Listing Status Active
Purchase Type For Sale
Square Footage 2,400 sqft
Price per Sqft $249
Subdivision Covington Chase
MLS Listing ID DESU2091968
Style Coastal
Bedrooms 4
Full Baths 2
Half Baths 1
HOA Fees $31/ann
HOA Y/N Y
Abv Grd Liv Area 2,400
Year Built 2005
Available Date 2025-08-06
Annual Tax Amount $1,942
Tax Year 2024
Lot Size 0.770 Acres
Acres 0.77
Lot Dimensions 130.00 x 260.00
Property Sub-Type Detached
Source BRIGHT
Property Description
Step inside to discover gleaming, just-refinished hardwood floors that flow seamlessly throughout the entire home. At the front, a formal dining room with a bay window welcomes natural light and overlooks the front yard. The chef's kitchen boasts stainless steel appliances, granite countertops, rich cherry cabinets, and an open layout that connects perfectly to the great room, sunroom, and dinette area, ideal for entertaining and everyday living.
Freshly painted from top to bottom, this home exudes an elevated and luxurious feel throughout. The great room centers around a cozy gas fireplace with an elegant mantle, while the sun-drenched sunroom offers panoramic views of the spacious backyard. Step outside to the expansive deck, perfect for outdoor dining, relaxing, and enjoying time with friends and family.
The main-level primary suite offers a peaceful retreat with a large walk-in closet and a newly renovated en-suite bathroom. A first-floor laundry room with a utility sink adds convenience to daily life. Upstairs, you'll find a charming loft space ideal for a reading nook or home office, two guest bedrooms (one with a large walk-in closet), a full guest bath, and a large bonus room, which is perfect as a fourth bedroom, media room, or game room.
As a final bonus, this home includes a large unfinished basement with a two-piece rough-in, ready for your finishing touches. Don't miss your chance to own this exceptionally maintained home in one of Milton's most desirable communities. Schedule your private tour today!
Location
State DE
County Sussex
Area Broadkill Hundred (31003)
Zoning AR-1
Rooms
Other Rooms Dining Room, Primary Bedroom, Bedroom 2, Bedroom 3, Bedroom 4, Kitchen, Sun/Florida Room, Great Room, Laundry, Bathroom 2, Primary Bathroom, Half Bath
Basement Partial, Unfinished, Sump Pump
Main Level Bedrooms 1
Interior
Interior Features Ceiling Fan(s), Combination Kitchen/Living, Dining Area, Entry Level Bedroom, Floor Plan - Open, Formal/Separate Dining Room, Pantry, Bathroom - Soaking Tub, Bathroom - Stall Shower, Bathroom - Tub Shower, Upgraded Countertops, Walk-in Closet(s), Window Treatments
Hot Water Electric
Heating Forced Air, Heat Pump(s), Zoned
Cooling Central A/C
Flooring Hardwood, Luxury Vinyl Tile
Fireplaces Number 1
Fireplaces Type Gas/Propane, Mantel(s)
Equipment Dishwasher, Disposal, Dryer, Exhaust Fan, Microwave, Oven/Range - Electric, Refrigerator, Range Hood, Stainless Steel Appliances, Washer, Water Heater
Furnishings No
Fireplace Y
Window Features Screens
Appliance Dishwasher, Disposal, Dryer, Exhaust Fan, Microwave, Oven/Range - Electric, Refrigerator, Range Hood, Stainless Steel Appliances, Washer, Water Heater
Heat Source Electric, Propane - Leased
Laundry Dryer In Unit, Washer In Unit
Exterior
Exterior Feature Deck(s)
Parking Features Garage - Side Entry
Garage Spaces 6.0
Water Access N
Roof Type Architectural Shingle
Accessibility None
Porch Deck(s)
Road Frontage HOA
Attached Garage 2
Total Parking Spaces 6
Garage Y
Building
Lot Description Landscaping
Story 2
Foundation Concrete Perimeter
Sewer Gravity Sept Fld
Water Public
Architectural Style Coastal
Level or Stories 2
Additional Building Above Grade, Below Grade
Structure Type Dry Wall,Vaulted Ceilings
New Construction N
Schools
School District Cape Henlopen
Others
HOA Fee Include Common Area Maintenance,Road Maintenance
Senior Community No
Tax ID 235-16.00-181.00
Ownership Fee Simple
SqFt Source Assessor
Acceptable Financing Cash, Conventional
Horse Property N
Listing Terms Cash, Conventional
Financing Cash,Conventional
Special Listing Condition Standard




