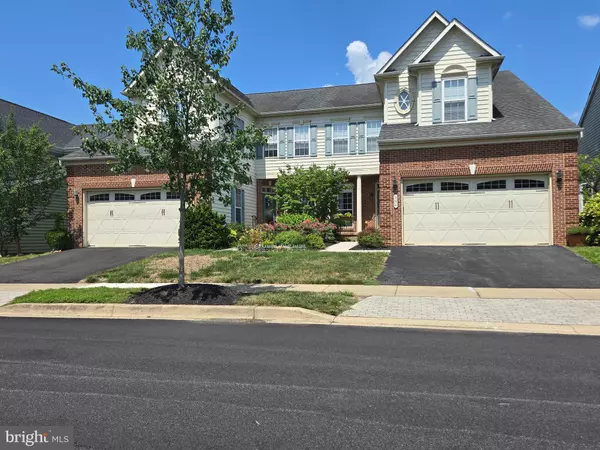354 SUN BLVD Bear, DE 19701
UPDATED:
Key Details
Property Type Single Family Home, Townhouse
Sub Type Twin/Semi-Detached
Listing Status Active
Purchase Type For Sale
Square Footage 3,625 sqft
Price per Sqft $148
Subdivision Meridian Crossing
MLS Listing ID DENC2087064
Style Transitional
Bedrooms 3
Full Baths 3
Half Baths 1
HOA Fees $15/mo
HOA Y/N Y
Abv Grd Liv Area 2,775
Year Built 2007
Available Date 2025-08-08
Annual Tax Amount $3,590
Tax Year 2024
Lot Size 4,792 Sqft
Acres 0.11
Lot Dimensions 0.00 x 0.00
Property Sub-Type Twin/Semi-Detached
Source BRIGHT
Property Description
The first-floor primary suite offers privacy and comfort with custom plantation shutters, a spacious walk-in closet with organizer, and a beautifully upgraded bath. Upstairs, you'll find two large bedrooms with a Jack-and-Jill bath, a light-filled loft, and surprising amounts of storage throughout. The finished lower level offers even more living space—ideal for guests, hobbies, or a media room—with its own full bath and ample storage. Other upgrades include a new tankless water heater (2023), water purification system, custom blinds and plantation shutters. Residents enjoy an unmatched lifestyle with access to a luxury clubhouse featuring a movie theater, business center, state-of-the-art fitness facility, olympic-sized pool, tennis and basketball courts, volleyball, walking trails, playgrounds, and athletic fields. The HOA fee includes use of all amenities, lawn and common area maintenance, snow removal, and trash service. Start enjoying -- life here can truly be carefree.
Location
State DE
County New Castle
Area Newark/Glasgow (30905)
Zoning ST
Rooms
Other Rooms Living Room, Dining Room, Primary Bedroom, Bedroom 2, Bedroom 3, Kitchen, Study, Loft, Recreation Room
Basement Poured Concrete, Fully Finished
Main Level Bedrooms 1
Interior
Hot Water Natural Gas, Tankless
Heating Forced Air
Cooling Central A/C
Fireplaces Number 1
Inclusions Workbench and shelves in garage, Washer, Dryer, Refrigerator, Refrigerator in Garage, Water Purifier, Security System
Fireplace Y
Heat Source Natural Gas
Exterior
Parking Features Garage - Front Entry, Garage Door Opener, Inside Access
Garage Spaces 2.0
Amenities Available Baseball Field, Basketball Courts, Bike Trail, Club House, Exercise Room, Fitness Center, Jog/Walk Path, Swimming Pool, Tennis Courts
Water Access N
Accessibility None
Attached Garage 2
Total Parking Spaces 2
Garage Y
Building
Story 2
Foundation Concrete Perimeter
Sewer Public Sewer
Water Public
Architectural Style Transitional
Level or Stories 2
Additional Building Above Grade, Below Grade
New Construction N
Schools
School District Colonial
Others
HOA Fee Include Common Area Maintenance,Health Club,Lawn Maintenance,Snow Removal,Management,Trash
Senior Community Yes
Age Restriction 55
Tax ID 10-048.30-093
Ownership Fee Simple
SqFt Source Assessor
Acceptable Financing Cash, Conventional
Listing Terms Cash, Conventional
Financing Cash,Conventional
Special Listing Condition Standard
Virtual Tour https://mls.homejab.com/property/view/354-sun-blvd-bear-de-19701-usa




