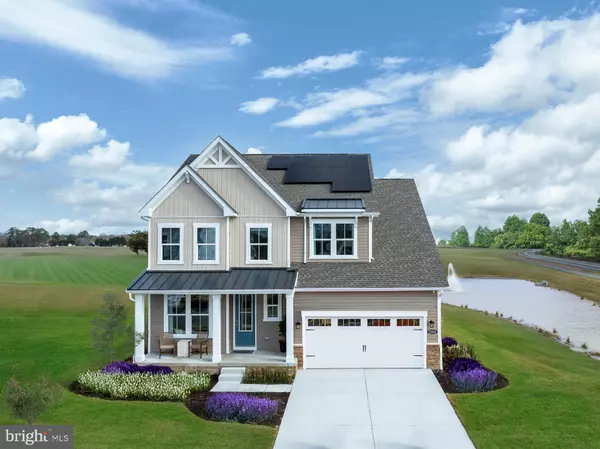22056 HEARTWOOD CIR Lewes, DE 19958
UPDATED:
Key Details
Property Type Single Family Home
Sub Type Detached
Listing Status Active
Purchase Type For Sale
Square Footage 3,153 sqft
Price per Sqft $182
Subdivision Chase Oaks
MLS Listing ID DESU2092684
Style Coastal,Cottage
Bedrooms 4
Full Baths 3
Half Baths 1
HOA Fees $27/mo
HOA Y/N Y
Abv Grd Liv Area 3,153
Year Built 2025
Lot Size 7,512 Sqft
Acres 0.17
Lot Dimensions 0.00 x 0.00
Property Sub-Type Detached
Source BRIGHT
Property Description
This stunning two-story Newport offers over 3,100 square feet of thoughtfully designed living space in a prime location within Chase Oaks. The first floor features a luxurious primary suite, private study, and an open-concept great room with a soaring two-story ceiling. The chef's kitchen — complete with a spacious island and elegant finishes — flows seamlessly into the breakfast area, creating the perfect space for gatherings and everyday living.
Upstairs, a versatile loft overlooks the great room and is joined by three additional bedrooms and two full baths, offering plenty of comfort and privacy for family or guests. Additional highlights include a large crawl space for extra storage, an oversized two-car garage, and carefully selected designer finishes throughout.
Set within the resort-style community of Chase Oaks, residents enjoy amenities such as a pool with cabanas, clubhouse, fitness center, and pickleball courts. HOA services include lawn care, mulching, Verizon FiOS internet, trash, and snow removal, allowing you to spend more time enjoying your home and neighborhood.
Schedule your private tour today — model homes are open daily from 10 a.m. to 5 p.m.
Note: photos may not be of actual home.
Location
State DE
County Sussex
Area Indian River Hundred (31008)
Zoning R
Rooms
Main Level Bedrooms 1
Interior
Interior Features Ceiling Fan(s), Kitchen - Island, Walk-in Closet(s)
Hot Water Natural Gas, Tankless
Heating Energy Star Heating System, Heat Pump(s)
Cooling Central A/C, Ceiling Fan(s), Heat Pump(s), Solar Rough-In
Flooring Carpet, Ceramic Tile, Luxury Vinyl Plank
Fireplaces Number 1
Equipment Built-In Microwave, Energy Efficient Appliances, Microwave, ENERGY STAR Refrigerator, Stainless Steel Appliances, Water Heater - High-Efficiency, Water Heater - Tankless, Dishwasher, Oven/Range - Gas, Refrigerator
Fireplace Y
Window Features Energy Efficient,Low-E,Screens,Vinyl Clad
Appliance Built-In Microwave, Energy Efficient Appliances, Microwave, ENERGY STAR Refrigerator, Stainless Steel Appliances, Water Heater - High-Efficiency, Water Heater - Tankless, Dishwasher, Oven/Range - Gas, Refrigerator
Heat Source Electric
Laundry Hookup
Exterior
Exterior Feature Porch(es)
Parking Features Garage - Front Entry, Inside Access
Garage Spaces 2.0
Utilities Available Under Ground, Cable TV Available, Electric Available, Natural Gas Available, Sewer Available, Water Available
Amenities Available Bar/Lounge, Club House, Community Center, Exercise Room, Fitness Center, Meeting Room, Pool - Outdoor, Swimming Pool, Other
Water Access N
Roof Type Architectural Shingle
Accessibility Doors - Lever Handle(s)
Porch Porch(es)
Attached Garage 2
Total Parking Spaces 2
Garage Y
Building
Story 2
Foundation Crawl Space
Sewer Public Sewer
Water Private/Community Water
Architectural Style Coastal, Cottage
Level or Stories 2
Additional Building Above Grade, Below Grade
Structure Type 2 Story Ceilings,9'+ Ceilings
New Construction Y
Schools
School District Cape Henlopen
Others
Pets Allowed N
HOA Fee Include All Ground Fee,Lawn Maintenance,Management,Pool(s),Recreation Facility,Reserve Funds,Road Maintenance,Snow Removal,Trash
Senior Community No
Tax ID 234-06.00-1325.00
Ownership Fee Simple
SqFt Source Estimated
Security Features Smoke Detector
Special Listing Condition Standard




