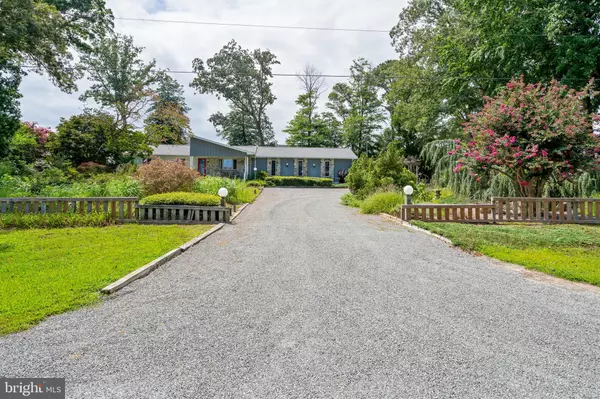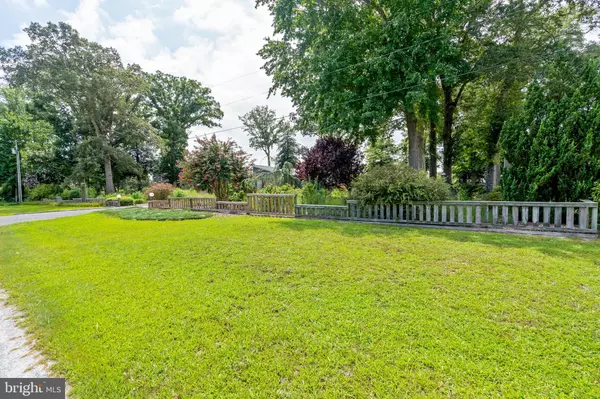30424 MARINA RD Dagsboro, DE 19939
UPDATED:
Key Details
Property Type Single Family Home
Sub Type Detached
Listing Status Active
Purchase Type For Sale
Square Footage 3,584 sqft
Price per Sqft $111
Subdivision None Available
MLS Listing ID DESU2092588
Style Contemporary,Ranch/Rambler
Bedrooms 3
Full Baths 3
HOA Y/N N
Abv Grd Liv Area 2,144
Year Built 1964
Annual Tax Amount $673
Tax Year 2024
Lot Size 1.000 Acres
Acres 1.0
Lot Dimensions 0.00 x 0.00
Property Sub-Type Detached
Source BRIGHT
Property Description
Location
State DE
County Sussex
Area Dagsboro Hundred (31005)
Zoning AR-1
Rooms
Other Rooms Living Room, Dining Room, Kitchen, Family Room, Den, Laundry, Bonus Room, Screened Porch
Basement Interior Access, Partially Finished, Walkout Stairs, Windows
Main Level Bedrooms 3
Interior
Interior Features Carpet, Combination Dining/Living, Entry Level Bedroom, Walk-in Closet(s), Window Treatments, Wood Floors
Hot Water Electric
Heating Baseboard - Electric
Cooling Ductless/Mini-Split
Flooring Carpet, Vinyl
Inclusions Property sold unfurnished - please see sellers disclosure for inclusions.
Equipment Oven - Wall, Cooktop, Range Hood, Refrigerator, Washer - Front Loading, Dryer - Front Loading
Furnishings No
Fireplace N
Appliance Oven - Wall, Cooktop, Range Hood, Refrigerator, Washer - Front Loading, Dryer - Front Loading
Heat Source Electric
Exterior
Garage Spaces 10.0
Water Access N
Roof Type Architectural Shingle
Accessibility None
Total Parking Spaces 10
Garage N
Building
Story 1
Foundation Block
Sewer Private Septic Tank
Water Well
Architectural Style Contemporary, Ranch/Rambler
Level or Stories 1
Additional Building Above Grade, Below Grade
Structure Type Dry Wall
New Construction N
Schools
High Schools Indian River
School District Indian River
Others
Senior Community No
Tax ID 233-07.00-25.00
Ownership Fee Simple
SqFt Source Assessor
Special Listing Condition Standard




