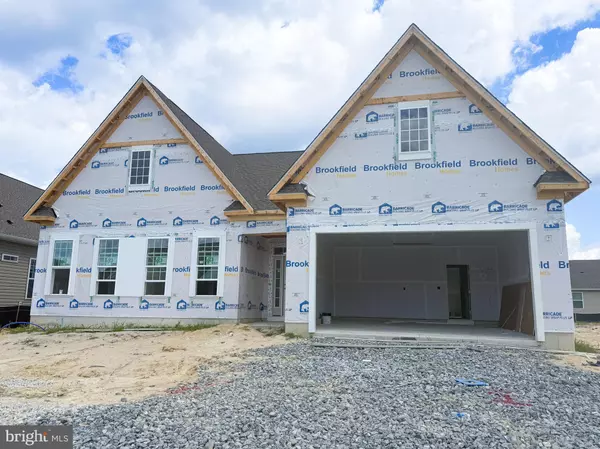342 HERITAGE SHORES CIR Bridgeville, DE 19933
UPDATED:
Key Details
Property Type Single Family Home
Sub Type Detached
Listing Status Active
Purchase Type For Sale
Square Footage 8,132 sqft
Price per Sqft $61
Subdivision Heritage Shores
MLS Listing ID DESU2096034
Style Craftsman
Bedrooms 3
Full Baths 2
HOA Fees $320/mo
HOA Y/N Y
Abv Grd Liv Area 1,892
Year Built 2025
Lot Size 8,132 Sqft
Acres 0.19
Lot Dimensions 0.00 x 0.00
Property Sub-Type Detached
Source BRIGHT
Property Description
This home open-concept layout featuring contemporary interior trim throughout and a cozy gas fireplace and an abundance of windows creates a warm and inviting atmosphere. The chef inspired gourmet kitchen showcases upgraded cabinetry with soft close mechanisms, granite countertops, and a stunning granite super island. The kitchen is open to the family room perfect for entertaining.
Retreat to the spacious primary suite where luxury meets convenience, with a large walk-in closet, and an en suite bathroom, thoughtfully upgraded, that includes elegant cabinetry, a frameless glass shower door, and integrated safety grab bars for peace of mind. Down the hall there are two additional bedrooms and a full bathroom for guests. A dedicated laundry room with a utility sink located next to the two-car garage adds functionality and ease to daily routines.
Enjoy the outdoors from your rear screened porch or unwind on the adjacent concrete patio—ideal for morning coffee or evening relaxation. The exterior also boasts an upgraded garage door, enhancing both curb appeal and function.
All located within Heritage Shores, an amenity rich community that fits your lifestyle. With an activities director and pools, sports courts, trails, hobby rooms, clubhouse, onsite dinning and so much more, this is home!
Special financing and seller concessions available! Please note interior photos are similar while construction is ongoing
Location
State DE
County Sussex
Area Northwest Fork Hundred (31012)
Zoning R
Rooms
Main Level Bedrooms 3
Interior
Interior Features Entry Level Bedroom, Floor Plan - Open, Kitchen - Island, Pantry, Primary Bath(s)
Hot Water Natural Gas
Heating Forced Air
Cooling Central A/C
Fireplaces Number 1
Fireplaces Type Gas/Propane
Equipment Stainless Steel Appliances
Fireplace Y
Appliance Stainless Steel Appliances
Heat Source Natural Gas
Exterior
Exterior Feature Porch(es), Screened, Patio(s)
Parking Features Garage - Front Entry
Garage Spaces 2.0
Water Access N
Accessibility Other
Porch Porch(es), Screened, Patio(s)
Attached Garage 2
Total Parking Spaces 2
Garage Y
Building
Story 1
Foundation Slab
Sewer Public Sewer
Water Public
Architectural Style Craftsman
Level or Stories 1
Additional Building Above Grade, Below Grade
New Construction Y
Schools
School District Woodbridge
Others
Senior Community Yes
Age Restriction 55
Tax ID 131-14.00-1208.00
Ownership Fee Simple
SqFt Source Estimated
Special Listing Condition Standard




