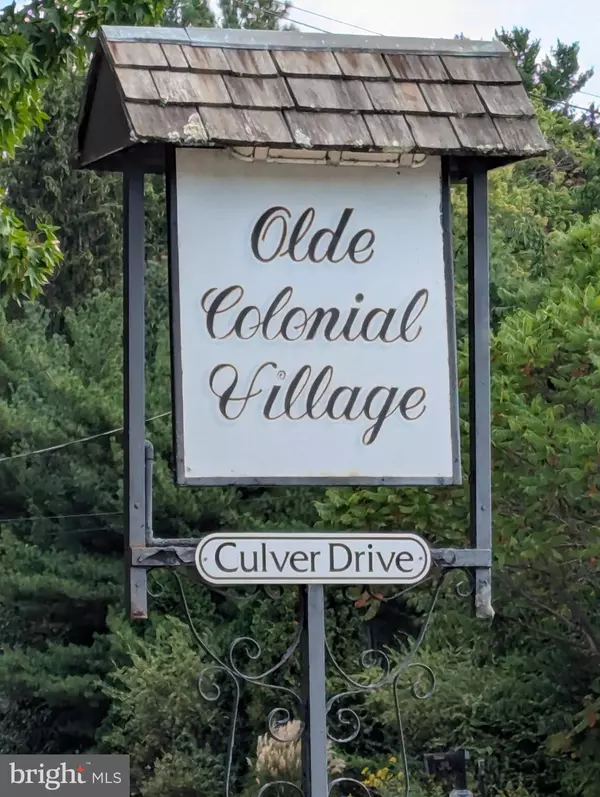2126 CULVER DR Wilmington, DE 19810

UPDATED:
Key Details
Property Type Condo
Sub Type Condo/Co-op
Listing Status Under Contract
Purchase Type For Sale
Square Footage 1,225 sqft
Price per Sqft $183
Subdivision Olde Colonial Vill
MLS Listing ID DENC2088200
Style Traditional
Bedrooms 2
Full Baths 1
Condo Fees $365/mo
HOA Y/N N
Abv Grd Liv Area 1,225
Year Built 1966
Available Date 2025-09-06
Annual Tax Amount $2,129
Tax Year 2024
Property Sub-Type Condo/Co-op
Source BRIGHT
Property Description
Step inside to discover a family room seamlessly flowing into the kitchen, perfect for both entertaining and everyday living. The kitchen is well-equipped with a built-in range, dishwasher, refrigerator, and plenty of counter space. Warm evenings will be made even cozier by the fireplace, while in-unit washer and dryer make laundry chores easy.
Both bedrooms are spacious and bathed in natural light, and the full bathroom is tastefully appointed. The unit feels serene, yet is connected — your HOA covers water, sewer, trash, lawn care, and common area maintenance, so you can enjoy more free time.
Only minutes from parks, shopping, and highly rated schools, this home gives you the suburban lifestyle you want, without sacrificing convenience. With ample parking, a welcoming community, and excellent condition throughout, this condo is a rare find at its price point.
Don't miss your chance — homes like this in Olde Colonial Village don't stay available long!
Location
State DE
County New Castle
Area Brandywine (30901)
Zoning NCGA
Rooms
Other Rooms Living Room, Dining Room, Bedroom 2, Kitchen, Bedroom 1, Bathroom 1
Main Level Bedrooms 2
Interior
Interior Features Family Room Off Kitchen, Wood Floors
Hot Water Natural Gas
Heating Forced Air
Cooling Central A/C
Fireplaces Number 1
Fireplaces Type Wood
Equipment Built-In Range, Dishwasher, Disposal, Dryer, Refrigerator, Water Heater, Washer
Fireplace Y
Window Features Insulated
Appliance Built-In Range, Dishwasher, Disposal, Dryer, Refrigerator, Water Heater, Washer
Heat Source Natural Gas
Exterior
Amenities Available None
Water Access N
Roof Type Flat
Accessibility None
Garage N
Building
Story 2
Foundation Concrete Perimeter
Above Ground Finished SqFt 1225
Sewer Public Sewer
Water Public
Architectural Style Traditional
Level or Stories 2
Additional Building Above Grade
New Construction N
Schools
Elementary Schools Lancashire
Middle Schools Talley
High Schools Concord
School District Brandywine
Others
Pets Allowed N
HOA Fee Include Common Area Maintenance,Lawn Maintenance,Management,Sewer,Trash,Water
Senior Community No
Tax ID 06-023.00-024.C.2126
Ownership Condominium
SqFt Source 1225
Acceptable Financing Cash, Conventional
Horse Property N
Listing Terms Cash, Conventional
Financing Cash,Conventional
Special Listing Condition Standard

GET MORE INFORMATION




