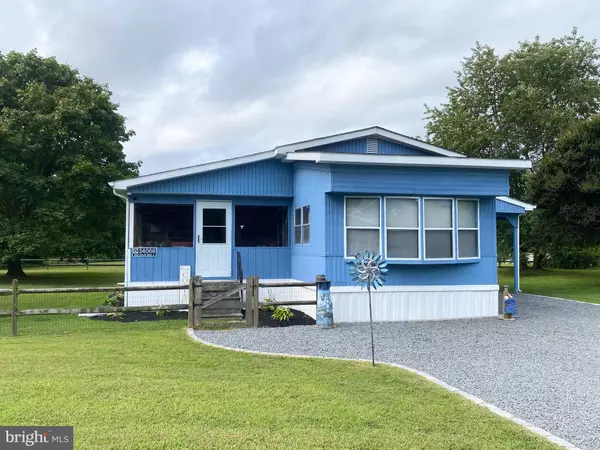34066 TAYLOR DR S #1008 Long Neck, DE 19966

UPDATED:
Key Details
Property Type Manufactured Home
Sub Type Manufactured
Listing Status Active
Purchase Type For Sale
Square Footage 1,080 sqft
Price per Sqft $138
Subdivision Potnets Creekside
MLS Listing ID DESU2096192
Style Coastal
Bedrooms 3
Full Baths 1
HOA Y/N N
Abv Grd Liv Area 1,080
Land Lease Amount 850.0
Land Lease Frequency Monthly
Year Built 1985
Annual Tax Amount $178
Tax Year 2025
Lot Dimensions 0.00 x 0.00
Property Sub-Type Manufactured
Source BRIGHT
Property Description
Location
State DE
County Sussex
Area Indian River Hundred (31008)
Zoning TP
Rooms
Main Level Bedrooms 3
Interior
Hot Water Electric
Heating Forced Air
Cooling Central A/C
Flooring Luxury Vinyl Plank
Inclusions Fully Furnished with 2023 Golf Cart and Charger included with a reasonable offer
Furnishings Yes
Fireplace N
Heat Source Propane - Leased
Laundry Main Floor
Exterior
Garage Spaces 4.0
Fence Split Rail
Water Access N
Street Surface Black Top
Accessibility None
Total Parking Spaces 4
Garage N
Building
Story 1
Above Ground Finished SqFt 1080
Sewer Public Sewer
Water Public
Architectural Style Coastal
Level or Stories 1
Additional Building Above Grade, Below Grade
New Construction N
Schools
School District Indian River
Others
Pets Allowed Y
Senior Community No
Tax ID 234-24.00-37.00-31069
Ownership Land Lease
SqFt Source 1080
Acceptable Financing Cash, Other
Horse Property N
Listing Terms Cash, Other
Financing Cash,Other
Special Listing Condition Standard
Pets Allowed Cats OK, Dogs OK

GET MORE INFORMATION




