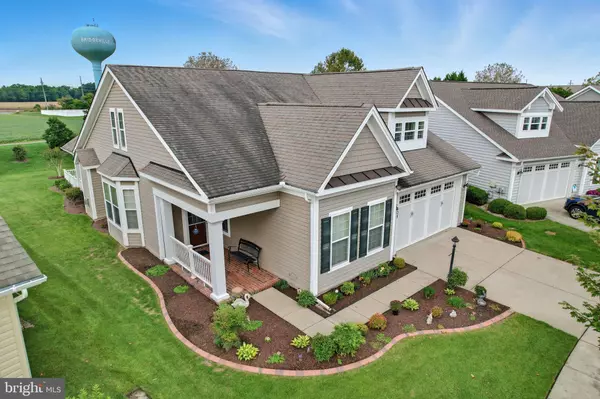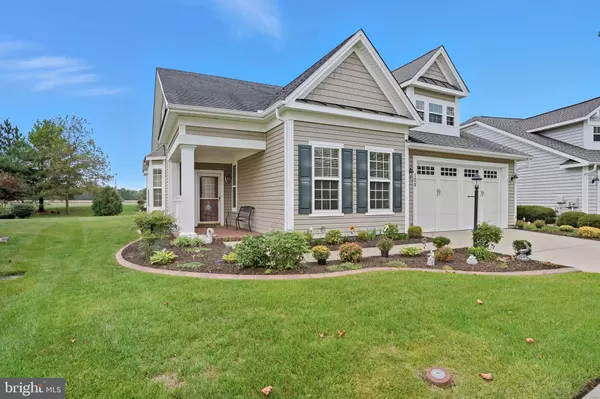108 EMILYS PINTAIL DR Bridgeville, DE 19933

UPDATED:
Key Details
Property Type Single Family Home
Sub Type Detached
Listing Status Active
Purchase Type For Sale
Square Footage 2,400 sqft
Price per Sqft $162
Subdivision Heritage Shores
MLS Listing ID DESU2096520
Style Cape Cod,Contemporary
Bedrooms 4
Full Baths 3
HOA Fees $320/mo
HOA Y/N Y
Abv Grd Liv Area 2,400
Year Built 2006
Available Date 2025-09-26
Annual Tax Amount $3,645
Tax Year 2025
Lot Size 6,534 Sqft
Acres 0.15
Lot Dimensions 53.00 x 125.00
Property Sub-Type Detached
Source BRIGHT
Property Description
The main level features soaring 9-ft ceilings, upgraded lighting, custom moldings, formal living & dining rooms, kitchen with 2 pantries, upgraded cabinetry, and breakfast island. The first-floor primary suite includes a dressing area, walk-in closet with custom organization system, and a spacious bath. A bright sunroom, laundry room, and guest bedroom with full bath complete the first floor.
Upstairs, you'll find two oversized guest bedrooms (one with built-in shelving/library), another full bath, and three large walk-in closets. Enjoy outdoor living on the spacious covered front and rear porches, perfect for entertaining. The garage includes a utility sink, adding convenience for projects and gardening.
Heritage Shores residents enjoy world-class amenities: 3 on-site restaurants, golf course, clubhouse with ballroom, game & billiard rooms, crafts center, woodworking shop, indoor & outdoor pools, hot tub, and fitness center.
This home combines elegance, comfort, and an unbeatable lifestyle in one of the area's premier 55+ communities!
Location
State DE
County Sussex
Area Northwest Fork Hundred (31012)
Zoning TN
Rooms
Other Rooms Dining Room, Primary Bedroom, Sitting Room, Bedroom 2, Kitchen, Bedroom 1, Sun/Florida Room, Great Room, Primary Bathroom, Full Bath
Main Level Bedrooms 2
Interior
Interior Features Breakfast Area, Dining Area, Entry Level Bedroom, Floor Plan - Open, Formal/Separate Dining Room, Kitchen - Eat-In, Kitchen - Island, Primary Bath(s), Upgraded Countertops, Walk-in Closet(s), Wood Floors
Hot Water Electric
Heating Hot Water, Zoned
Cooling Central A/C
Flooring Carpet, Ceramic Tile, Hardwood
Fireplaces Number 1
Equipment Built-In Microwave, Dishwasher, Dryer, Refrigerator, Washer, Water Heater
Fireplace Y
Appliance Built-In Microwave, Dishwasher, Dryer, Refrigerator, Washer, Water Heater
Heat Source Electric
Laundry Main Floor
Exterior
Parking Features Garage - Front Entry
Garage Spaces 2.0
Fence Partially, Vinyl
Utilities Available Cable TV Available, Electric Available, Natural Gas Available
Amenities Available Billiard Room, Club House, Community Center, Dog Park, Exercise Room, Fitness Center, Golf Course Membership Available, Lake, Library, Pool - Indoor, Pool - Outdoor, Retirement Community, Tennis Courts, Water/Lake Privileges
Water Access N
Accessibility None
Attached Garage 2
Total Parking Spaces 2
Garage Y
Building
Lot Description Backs - Open Common Area
Story 2
Foundation Permanent
Above Ground Finished SqFt 2400
Sewer Public Sewer
Water Public
Architectural Style Cape Cod, Contemporary
Level or Stories 2
Additional Building Above Grade, Below Grade
New Construction N
Schools
School District Woodbridge
Others
HOA Fee Include Common Area Maintenance,Management
Senior Community Yes
Age Restriction 55
Tax ID 131-14.00-163.00
Ownership Fee Simple
SqFt Source 2400
Acceptable Financing Cash, Conventional, FHA, VA
Listing Terms Cash, Conventional, FHA, VA
Financing Cash,Conventional,FHA,VA
Special Listing Condition Standard

GET MORE INFORMATION




