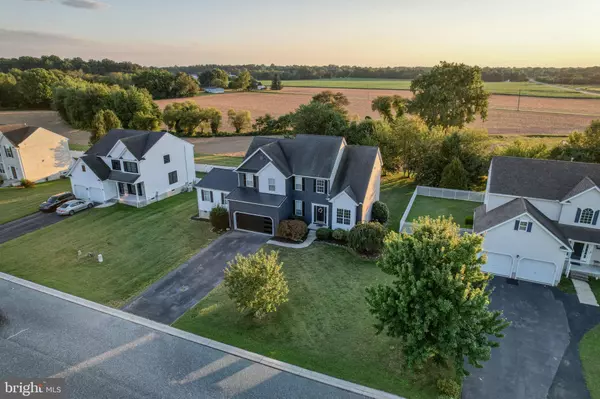76 BELFRY DR Felton, DE 19943

UPDATED:
Key Details
Property Type Single Family Home
Sub Type Detached
Listing Status Active
Purchase Type For Sale
Square Footage 4,195 sqft
Price per Sqft $145
Subdivision Pinehurst Village
MLS Listing ID DEKT2041000
Style Contemporary
Bedrooms 5
Full Baths 3
Half Baths 1
HOA Fees $304/ann
HOA Y/N Y
Abv Grd Liv Area 3,495
Year Built 2006
Annual Tax Amount $1,683
Tax Year 2025
Lot Size 0.251 Acres
Acres 0.25
Lot Dimensions 90.50 x 120.67
Property Sub-Type Detached
Source BRIGHT
Property Description
This 5-bedroom, 3.5-bath home offers flexible living spaces, including two owner's suites— one on the main level for ease of living and another on the second floor, perfect for multi-generational living or private guest accommodations.
Step inside to find a bright and inviting open layout, thoughtfully designed for everyday living and gatherings. The kitchen flows seamlessly into the dining and living areas, providing the perfect hub for family time and entertaining.
Outdoor Living & Entertaining:
The backyard is your personal oasis, featuring a sparkling inground pool with a spacious pool deck. The highlight is the pool house, complete with a **full bathroom and bar— ideal for hosting summer cookouts, pool parties, or simply relaxing in style.
Additional Features:
Spacious bedrooms with ample storage
3.5 updated baths with modern finishes
Attached garage and driveway parking
Mature landscaping and curb appeal
Convenient location close to schools, shopping, and commuter routes
Whether you're seeking everyday comfort, multi-generational convenience, or an entertainer's dream home, 76 Belfry Drive delivers it all.
Location
State DE
County Kent
Area Lake Forest (30804)
Zoning AC
Rooms
Basement Fully Finished, Outside Entrance, Combination
Main Level Bedrooms 1
Interior
Interior Features Entry Level Bedroom, Walk-in Closet(s), Formal/Separate Dining Room, Family Room Off Kitchen, Bar
Hot Water Natural Gas, Electric
Cooling Central A/C
Fireplace N
Heat Source Natural Gas, Electric
Laundry Upper Floor
Exterior
Parking Features Garage - Front Entry
Garage Spaces 2.0
Pool Fenced, Concrete, In Ground
Water Access N
Accessibility None
Attached Garage 2
Total Parking Spaces 2
Garage Y
Building
Story 3
Foundation Block
Above Ground Finished SqFt 3495
Sewer Public Sewer
Water Public
Architectural Style Contemporary
Level or Stories 3
Additional Building Above Grade, Below Grade
New Construction N
Schools
School District Lake Forest
Others
HOA Fee Include Common Area Maintenance
Senior Community No
Tax ID SM-00-12002-02-1200-000
Ownership Fee Simple
SqFt Source 4195
Acceptable Financing Cash, Conventional, FHA, VA
Listing Terms Cash, Conventional, FHA, VA
Financing Cash,Conventional,FHA,VA
Special Listing Condition Standard

GET MORE INFORMATION




