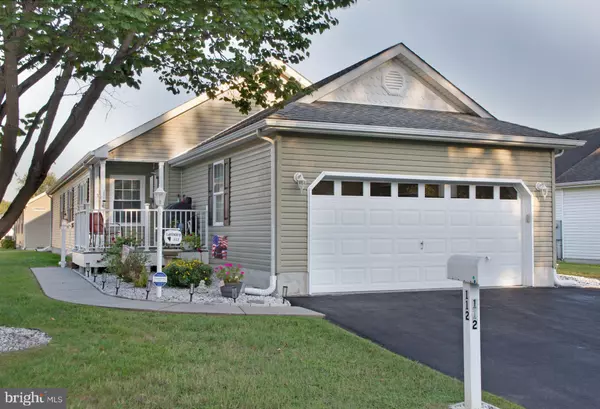112 LAVENDER LN Magnolia, DE 19962

UPDATED:
Key Details
Property Type Manufactured Home
Sub Type Manufactured
Listing Status Active
Purchase Type For Sale
Square Footage 1,740 sqft
Price per Sqft $112
Subdivision Southern Meadow
MLS Listing ID DEKT2041234
Style Modular/Pre-Fabricated
Bedrooms 2
Full Baths 2
HOA Y/N Y
Abv Grd Liv Area 1,740
Land Lease Amount 732.0
Land Lease Frequency Monthly
Year Built 2008
Annual Tax Amount $409
Tax Year 2024
Property Sub-Type Manufactured
Source BRIGHT
Property Description
This beautifully maintained Campanula model is truly turnkey and perfectly situated in the heart of the vibrant Southern Meadow community—right across from the clubhouse and pool for unbeatable convenience.
Step inside to find a spacious, open-concept layout that seamlessly connects the living, dining, and kitchen areas—ideal for both everyday living and entertaining. Just off the kitchen is a versatile den, perfect for a home office, hobby room, or cozy retreat.
The home features a generously sized guest bedroom and full bath, plus an expansive primary suite with a private bathroom, complete with double vanity and a walk-in shower with built-in seating. Designed for comfort and accessibility, the home boasts 36" wide hallways and doors, making every room wheelchair-friendly.
Thoughtful updates by the current owner include:
New energy-efficient windows (with transferable warranty)
New countertops and several newer appliances
Low-maintenance composite and vinyl front steps and back deck
Fully wired backup electric system with generator hookup in the garage—ready to power key systems during outages
Southern Meadow offers resort-style amenities included in your $732/month lot rent, such as:
Community clubhouse and pool
Garden plots, walking paths, and catch-and-release fishing ponds
Lawn care, snow removal, trash/recycling, yard waste and bulk item removal
Sewer service included
Financing options are always available for manufactured homes on a lot lease with as little as 5% down!
Location
State DE
County Kent
Area Caesar Rodney (30803)
Zoning RMH
Rooms
Main Level Bedrooms 2
Interior
Interior Features Ceiling Fan(s), Dining Area, Kitchen - Island
Hot Water Electric
Heating Forced Air
Cooling Central A/C, Ceiling Fan(s), Attic Fan
Equipment Built-In Microwave, Dishwasher, Dryer, Oven/Range - Gas, Refrigerator, Washer, Water Heater
Fireplace N
Appliance Built-In Microwave, Dishwasher, Dryer, Oven/Range - Gas, Refrigerator, Washer, Water Heater
Heat Source Natural Gas
Exterior
Parking Features Garage - Front Entry, Garage Door Opener, Inside Access
Garage Spaces 2.0
Utilities Available Natural Gas Available
Water Access N
Roof Type Architectural Shingle
Accessibility None
Attached Garage 2
Total Parking Spaces 2
Garage Y
Building
Story 1
Sewer Private Sewer
Water Public
Architectural Style Modular/Pre-Fabricated
Level or Stories 1
Additional Building Above Grade, Below Grade
New Construction N
Schools
School District Caesar Rodney
Others
Pets Allowed Y
Senior Community Yes
Age Restriction 55
Tax ID SM-00-12100-01-1911-006
Ownership Land Lease
SqFt Source 1740
Special Listing Condition Standard
Pets Allowed Breed Restrictions, Number Limit

GET MORE INFORMATION




