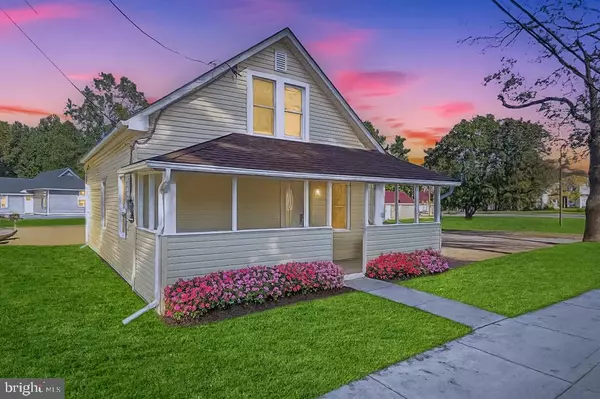233 MAIN STREET Hartly, DE 19953

UPDATED:
Key Details
Property Type Single Family Home
Sub Type Detached
Listing Status Pending
Purchase Type For Sale
Square Footage 950 sqft
Price per Sqft $263
Subdivision None Available
MLS Listing ID DEKT2041368
Style Cape Cod
Bedrooms 3
Full Baths 2
HOA Y/N N
Abv Grd Liv Area 950
Year Built 1900
Available Date 2025-10-03
Annual Tax Amount $824
Tax Year 2025
Lot Size 6,229 Sqft
Acres 0.14
Property Sub-Type Detached
Source BRIGHT
Property Description
Location
State DE
County Kent
Area Capital (30802)
Zoning NA
Rooms
Other Rooms Living Room, Primary Bedroom, Bedroom 2, Bedroom 3, Kitchen, Laundry, Bathroom 2, Primary Bathroom
Main Level Bedrooms 1
Interior
Hot Water Electric
Heating Heat Pump - Electric BackUp
Cooling Central A/C
Inclusions Refrigerator, Stove, Dishwasher, Microwave.
Equipment Built-In Microwave, Built-In Range, Dishwasher, Refrigerator
Appliance Built-In Microwave, Built-In Range, Dishwasher, Refrigerator
Heat Source Electric
Exterior
Garage Spaces 3.0
Water Access N
Accessibility None
Total Parking Spaces 3
Garage N
Building
Story 2
Foundation Block
Above Ground Finished SqFt 950
Sewer Public Sewer
Water Well
Architectural Style Cape Cod
Level or Stories 2
Additional Building Above Grade
New Construction N
Schools
School District Capital
Others
Senior Community No
Tax ID WD-10-06319-01-4200-000
Ownership Fee Simple
SqFt Source 950
Acceptable Financing Cash, Conventional, FHA, USDA, VA
Listing Terms Cash, Conventional, FHA, USDA, VA
Financing Cash,Conventional,FHA,USDA,VA
Special Listing Condition Standard
Virtual Tour https://www.asteroommls.com/pviewer?hideleadgen=1&token=MwHeCGFH-EmCWfJw6V008A&viewfloorplan=1

GET MORE INFORMATION




