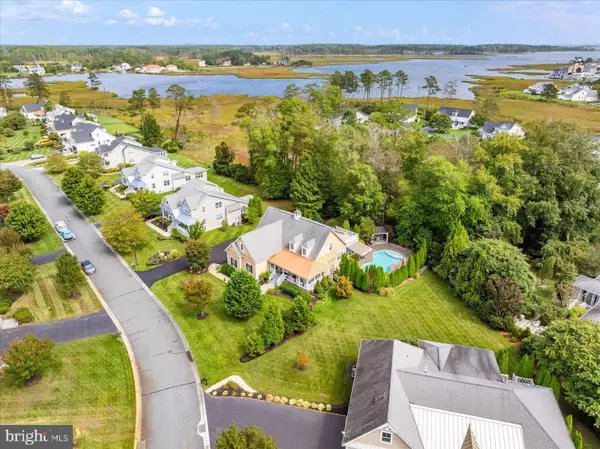36974 SERENITY DR Selbyville, DE 19975

UPDATED:
Key Details
Property Type Single Family Home
Sub Type Detached
Listing Status Active
Purchase Type For Sale
Square Footage 3,850 sqft
Price per Sqft $335
Subdivision Refuge At Dirickson Creek
MLS Listing ID DESU2098160
Style Coastal,Contemporary
Bedrooms 4
Full Baths 3
Half Baths 1
HOA Fees $404/qua
HOA Y/N Y
Abv Grd Liv Area 3,850
Year Built 2006
Annual Tax Amount $1,660
Tax Year 2025
Lot Size 0.560 Acres
Acres 0.56
Lot Dimensions 121.00 x 216.00
Property Sub-Type Detached
Source BRIGHT
Property Description
Inside, you'll find 4 bedrooms, 3.5 baths, a loft, and a spacious bonus room that could easily serve as a 5th sleeping area. The main level features hardwood and tile flooring throughout the living spaces, a large family room with custom built-ins, a bright sunroom with tile floors overlooking the pool, and an office. The recently updated kitchen boasts quartz countertops, stainless steel appliances, and ample cabinetry. The first-floor primary suite includes sliders to the rear deck, a walk-in closet, and a large en suite bath.
Upstairs offers flexible living with a loft that's perfect as a second family room, a secondary suite with en suite bath and private balcony overlooking the pool, a third bedroom with easy access to a full hall bath, and a large bonus room above the garage with walk-in storage.
Impeccably maintained by the original owners, recent improvements include a new water heater and an upstairs HVAC system. The oversized 2-car side-entry garage provides abundant storage.
The Refuge at Dirickson Creek offers resort-style amenities with low HOA fees, including a clubhouse with fitness center, outdoor pool, tennis, pickleball, basketball, playground, kayak racks, boat ramp access, and more. Ideally located near both Delaware and Maryland beaches, fine dining, golf, shopping, boating, and live entertainment, this home truly has it all.
A rare find this close to the beach—schedule your private tour today!
Location
State DE
County Sussex
Area Baltimore Hundred (31001)
Zoning MR
Rooms
Main Level Bedrooms 1
Interior
Interior Features Ceiling Fan(s), Carpet, Built-Ins, Combination Dining/Living, Combination Kitchen/Dining, Crown Moldings, Entry Level Bedroom, Family Room Off Kitchen, Floor Plan - Open, Kitchen - Gourmet, Upgraded Countertops, Walk-in Closet(s), Wood Floors
Hot Water Propane
Heating Heat Pump(s)
Cooling Central A/C
Flooring Carpet, Hardwood, Tile/Brick
Fireplaces Number 1
Fireplaces Type Gas/Propane
Equipment Dishwasher, Refrigerator, Microwave, Dryer, Oven/Range - Electric, Stainless Steel Appliances, Water Heater, Washer
Fireplace Y
Appliance Dishwasher, Refrigerator, Microwave, Dryer, Oven/Range - Electric, Stainless Steel Appliances, Water Heater, Washer
Heat Source Electric
Exterior
Exterior Feature Patio(s), Balcony, Deck(s), Porch(es), Roof, Wrap Around
Parking Features Garage - Side Entry, Garage Door Opener
Garage Spaces 6.0
Pool Fenced, In Ground, Heated
Water Access N
Roof Type Architectural Shingle
Accessibility None
Porch Patio(s), Balcony, Deck(s), Porch(es), Roof, Wrap Around
Attached Garage 2
Total Parking Spaces 6
Garage Y
Building
Story 2
Foundation Crawl Space
Sewer Public Sewer
Water Public, Well
Architectural Style Coastal, Contemporary
Level or Stories 2
Additional Building Above Grade, Below Grade
New Construction N
Schools
School District Indian River
Others
Senior Community No
Tax ID 533-12.00-558.00
Ownership Fee Simple
SqFt Source 3850
Special Listing Condition Standard
Virtual Tour https://unbranded.youriguide.com/36974_serenity_drive_selbyville_de/

GET MORE INFORMATION




