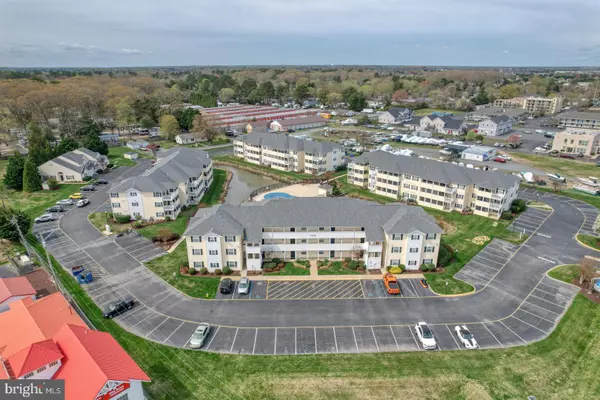36525 PALM DRIVE #5103 Rehoboth Beach, DE 19971

UPDATED:
Key Details
Property Type Single Family Home, Condo
Sub Type Unit/Flat/Apartment
Listing Status Active
Purchase Type For Rent
Square Footage 1,064 sqft
Subdivision The Palms
MLS Listing ID DESU2098392
Style Unit/Flat
Bedrooms 2
Full Baths 2
HOA Y/N N
Abv Grd Liv Area 1,064
Year Built 2003
Property Sub-Type Unit/Flat/Apartment
Source BRIGHT
Property Description
Enjoy serene pond views and peaceful mornings on your screened-in porch, just steps from the community pool. Every detail has been designed for comfort and style — and yes, the stunning furniture conveys!
Location, location, location — walk or bike to the Lewes–Rehoboth Trail, the beach, Rehoboth Avenue, premier shopping outlets, and top-rated restaurants.
Location
State DE
County Sussex
Area Lewes Rehoboth Hundred (31009)
Zoning C-1
Rooms
Main Level Bedrooms 2
Interior
Interior Features Ceiling Fan(s), Dining Area, Floor Plan - Open, Wood Floors, Window Treatments, Upgraded Countertops, Kitchen - Island
Hot Water Electric
Heating Forced Air
Cooling Central A/C
Flooring Ceramic Tile, Hardwood, Luxury Vinyl Plank
Inclusions All furniture, kitchen items and misc. items
Equipment Built-In Microwave, Dishwasher, Disposal, Dryer, Energy Efficient Appliances, Oven - Single, Oven - Self Cleaning, Oven/Range - Electric, Stainless Steel Appliances, Washer, Water Heater
Furnishings Yes
Fireplace N
Appliance Built-In Microwave, Dishwasher, Disposal, Dryer, Energy Efficient Appliances, Oven - Single, Oven - Self Cleaning, Oven/Range - Electric, Stainless Steel Appliances, Washer, Water Heater
Heat Source Electric
Laundry Main Floor
Exterior
Garage Spaces 2.0
Utilities Available Electric Available, Cable TV Available
Amenities Available Pool - Outdoor
Water Access N
View Pond, Garden/Lawn
Roof Type Architectural Shingle
Accessibility None
Total Parking Spaces 2
Garage N
Building
Story 1
Unit Features Garden 1 - 4 Floors
Above Ground Finished SqFt 1064
Sewer Public Sewer
Water Public
Architectural Style Unit/Flat
Level or Stories 1
Additional Building Above Grade
Structure Type Dry Wall
New Construction N
Schools
High Schools Cape Henlopen
School District Cape Henlopen
Others
Pets Allowed N
HOA Fee Include Trash,Pool(s),Common Area Maintenance,Ext Bldg Maint
Senior Community No
Tax ID 334-13.00-317.00-5103
Ownership Other
SqFt Source 1064

GET MORE INFORMATION




