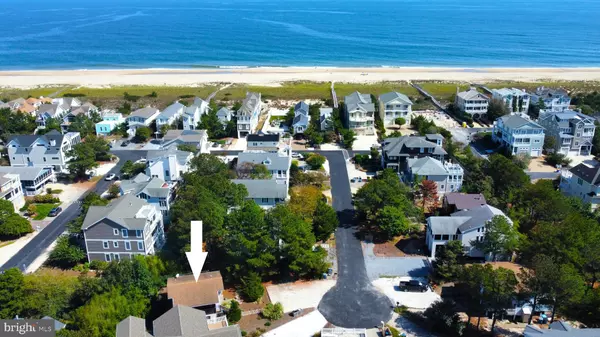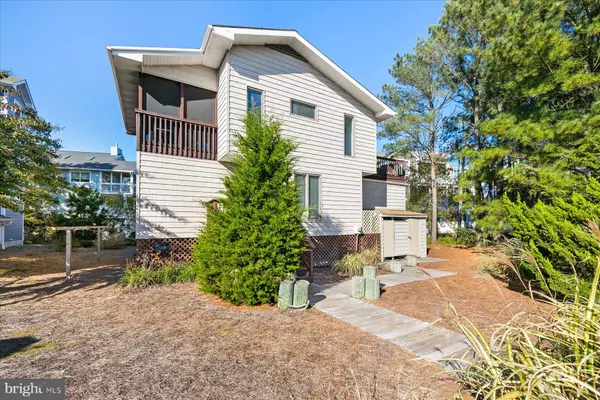39692 KITTIWAKE DR North Bethany, DE 19930

UPDATED:
Key Details
Property Type Single Family Home
Sub Type Detached
Listing Status Active
Purchase Type For Sale
Square Footage 1,800 sqft
Price per Sqft $1,219
Subdivision Ocean Village
MLS Listing ID DESU2097972
Style Coastal
Bedrooms 4
Full Baths 2
Half Baths 1
HOA Fees $2,190/ann
HOA Y/N Y
Abv Grd Liv Area 1,800
Year Built 1982
Annual Tax Amount $3,884
Tax Year 2025
Lot Size 6,098 Sqft
Acres 0.14
Lot Dimensions 60.00 x 85.00
Property Sub-Type Detached
Source BRIGHT
Property Description
All four bedrooms and two full bathrooms are conveniently located on the first floor, providing a quiet retreat after a day in the sand and surf. An outdoor shower makes rinsing off after the beach a breeze, and the storage room provides plenty of space for chairs, umbrellas, and bikes. Lovingly cared for and offered tastefully furnished, this home is not currently in the rental market but does have a strong rental history. Located in the private, gated community of Ocean Village — known for its exceptionally wide dune and beach — this property sits on a peaceful, non-thru street just a short stroll from downtown Bethany. The opportunities are endless, as this beach retreat is ready to be enjoyed for years to come or while planning for a sizable new home in an exceptional location.
Location
State DE
County Sussex
Area Baltimore Hundred (31001)
Zoning MR
Interior
Interior Features Bathroom - Stall Shower, Bathroom - Tub Shower, Breakfast Area, Ceiling Fan(s), Combination Dining/Living, Combination Kitchen/Dining, Combination Kitchen/Living, Floor Plan - Open, Recessed Lighting, Upgraded Countertops, Window Treatments
Hot Water Electric
Heating Heat Pump(s)
Cooling Central A/C
Flooring Laminate Plank
Equipment Built-In Microwave, Dishwasher, Disposal, Dryer, Oven/Range - Electric, Refrigerator, Stainless Steel Appliances, Washer, Water Heater
Furnishings Yes
Fireplace N
Appliance Built-In Microwave, Dishwasher, Disposal, Dryer, Oven/Range - Electric, Refrigerator, Stainless Steel Appliances, Washer, Water Heater
Heat Source Electric
Exterior
Exterior Feature Deck(s), Porch(es), Screened
Garage Spaces 6.0
Amenities Available Beach, Gated Community
Water Access N
Street Surface Black Top
Accessibility None
Porch Deck(s), Porch(es), Screened
Road Frontage Private
Total Parking Spaces 6
Garage N
Building
Lot Description No Thru Street, Cul-de-sac
Story 2
Foundation Pilings
Above Ground Finished SqFt 1800
Sewer Public Sewer
Water Public
Architectural Style Coastal
Level or Stories 2
Additional Building Above Grade, Below Grade
New Construction N
Schools
School District Indian River
Others
HOA Fee Include Common Area Maintenance,Management,Reserve Funds,Road Maintenance,Snow Removal,Trash
Senior Community No
Tax ID 134-13.00-1306.00
Ownership Fee Simple
SqFt Source 1800
Acceptable Financing Cash, Conventional
Listing Terms Cash, Conventional
Financing Cash,Conventional
Special Listing Condition Standard
Virtual Tour https://www.tourbuzz.net/public/vtour/display/2358887?idx=1#!/

GET MORE INFORMATION




