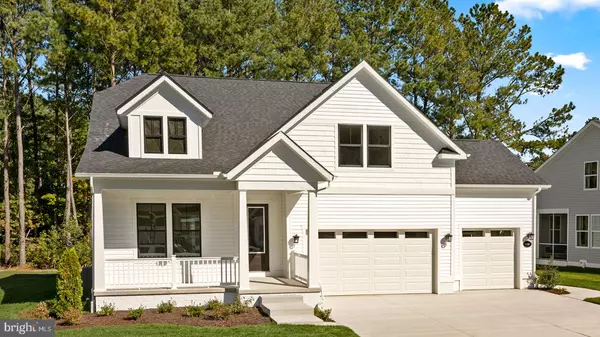HOMESITE 8 PEACH TREE DR Lincoln, DE 19960

UPDATED:
Key Details
Property Type Single Family Home
Sub Type Detached
Listing Status Active
Purchase Type For Sale
Square Footage 3,014 sqft
Price per Sqft $218
Subdivision None Available
MLS Listing ID DESU2100046
Style Craftsman
Bedrooms 4
Full Baths 3
HOA Fees $65/qua
HOA Y/N Y
Abv Grd Liv Area 1,783
Year Built 2025
Tax Year 2025
Lot Size 0.634 Acres
Acres 0.63
Property Sub-Type Detached
Source BRIGHT
Property Description
Celebrate the holidays in this stunning brand-new 4BR/3BA home on a spacious ½-acre homesite, with finished basement + 3 Car Garage - just 20 minutes from the DE beaches! The Latitude is a stunning layout featuring a showstopper gourmet kitchen equipped with an oversized quartz island, upgraded cabinetry, premium GE stainless steel appliances, and designer lighting—ideal for hosting family gatherings or quiet evenings in. Enjoy the open-concept layout with luxury vinyl plank flooring throughout the common areas, flowing seamlessly into a spacious great room with a see-through fireplace that connects to an expanded screened porch—perfect for cozy fall nights and holiday entertaining. The finished basement adds even more flexible living space, while the three-car garage provides ample room for vehicles, storage, or hobbies. Set on a generous half-acre homesite, this home offers both privacy and convenience in a sought-after location. With upgraded finishes throughout and attention to every detail, this home is truly move-in ready—just in time to celebrate the season in your brand-new dream home. *Photos may be of similar home/floorplan if home is under construction or if this is a base price listing*
Location
State DE
County Sussex
Area Cedar Creek Hundred (31004)
Zoning AR-1
Rooms
Basement Interior Access, Partially Finished
Main Level Bedrooms 3
Interior
Interior Features Combination Kitchen/Living, Entry Level Bedroom, Family Room Off Kitchen, Floor Plan - Open, Kitchen - Eat-In, Kitchen - Island, Pantry, Recessed Lighting, Walk-in Closet(s), Upgraded Countertops
Hot Water Tankless
Heating Programmable Thermostat
Cooling Central A/C, Programmable Thermostat
Fireplaces Number 1
Fireplaces Type Gas/Propane
Equipment Microwave, Refrigerator, Dishwasher, Disposal, Stainless Steel Appliances, Cooktop, Oven - Double, Oven - Wall
Fireplace Y
Appliance Microwave, Refrigerator, Dishwasher, Disposal, Stainless Steel Appliances, Cooktop, Oven - Double, Oven - Wall
Heat Source Propane - Leased, Propane - Owned
Exterior
Exterior Feature Screened, Porch(es)
Parking Features Garage - Front Entry
Garage Spaces 3.0
Amenities Available Jog/Walk Path
Water Access N
Roof Type Architectural Shingle
Accessibility None
Porch Screened, Porch(es)
Attached Garage 3
Total Parking Spaces 3
Garage Y
Building
Story 2
Foundation Slab
Above Ground Finished SqFt 1783
Sewer On Site Septic
Water Well
Architectural Style Craftsman
Level or Stories 2
Additional Building Above Grade, Below Grade
New Construction Y
Schools
School District Milford
Others
HOA Fee Include Snow Removal
Senior Community No
Tax ID NO TAX RECORD
Ownership Fee Simple
SqFt Source 3014
Special Listing Condition Standard

GET MORE INFORMATION




