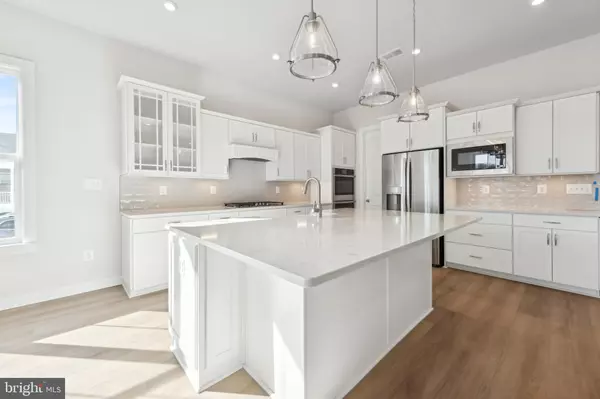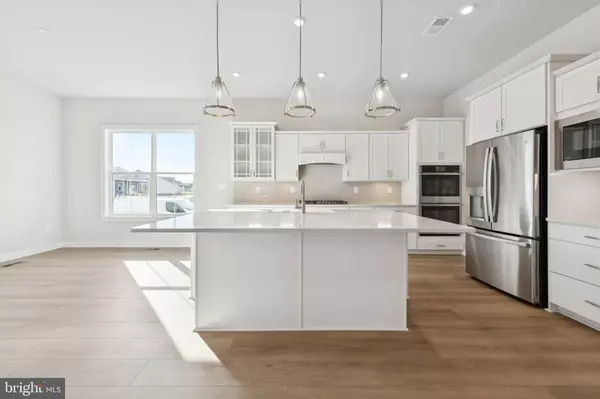33815 JOEL LN Lewes, DE 19958

UPDATED:
Key Details
Property Type Single Family Home
Sub Type Detached
Listing Status Active
Purchase Type For Sale
Square Footage 2,457 sqft
Price per Sqft $356
Subdivision Tower Hill
MLS Listing ID DESU2100458
Style Traditional
Bedrooms 3
Full Baths 2
Half Baths 1
HOA Fees $270/mo
HOA Y/N Y
Abv Grd Liv Area 2,457
Year Built 2025
Tax Year 2025
Lot Size 7,500 Sqft
Acres 0.17
Property Sub-Type Detached
Source BRIGHT
Property Description
Standout features include a fireplace that anchors the great room, a screened deck perfect for outdoor enjoyment, and a partial stone exterior that enhances curb appeal. The Ultra Gourmet Kitchen shines with a butler's pantry, quartz countertops, and designer finishes that make entertaining effortless.
Luxury Vinyl Plank flooring extends across the first floor, offering durability and style, while the Ultra Spa Bath provides a serene retreat with elevated fixtures and finishes.
For a full list of included features, please contact our sales representatives.
Photos are for illustrative purposes only and may not represent the exact home or finishes available.
Location
State DE
County Sussex
Area Lewes Rehoboth Hundred (31009)
Zoning RESIDENTIAL
Rooms
Main Level Bedrooms 3
Interior
Hot Water Natural Gas
Cooling Central A/C
Fireplaces Number 1
Fireplace Y
Heat Source Natural Gas
Exterior
Parking Features Garage - Front Entry
Garage Spaces 4.0
Water Access N
Accessibility None
Attached Garage 2
Total Parking Spaces 4
Garage Y
Building
Story 1
Foundation Crawl Space
Above Ground Finished SqFt 2457
Sewer Public Sewer
Water Public
Architectural Style Traditional
Level or Stories 1
Additional Building Above Grade
New Construction Y
Schools
School District Cape Henlopen
Others
Senior Community No
Tax ID 335-8.00-1216.00
Ownership Fee Simple
SqFt Source 2457
Special Listing Condition Standard

GET MORE INFORMATION




