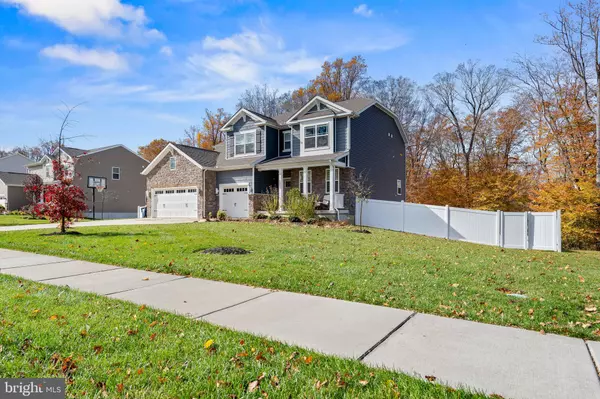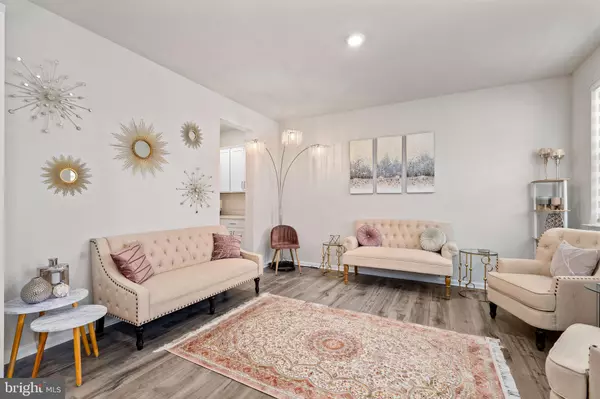1268 PIMPERNELL PATH Middletown, DE 19709

UPDATED:
Key Details
Property Type Single Family Home
Sub Type Detached
Listing Status Active
Purchase Type For Sale
Square Footage 5,590 sqft
Price per Sqft $153
Subdivision Shannon Cove
MLS Listing ID DENC2093138
Style Colonial
Bedrooms 6
Full Baths 4
HOA Fees $125/qua
HOA Y/N Y
Abv Grd Liv Area 4,700
Year Built 2022
Annual Tax Amount $5,549
Tax Year 2025
Lot Size 0.460 Acres
Acres 0.46
Lot Dimensions 0.00 x 0.00
Property Sub-Type Detached
Source BRIGHT
Property Description
This stunning two-story residence features six bedrooms, four bathrooms, 9' ceilings, a loft, sunroom, and a three-car garage and completely finished lower level.
The foyer invites you past the formal living room and coat closet, leading into the heart of the home — a well-designed kitchen showcasing a large island, abundant classic white cabinetry, stainless steel appliances, and a walk-in pantry and butlers pantry. The kitchen flows seamlessly into the informal dining area, sunroom, and great room, perfect for entertaining or relaxing.
A spacious secondary bedroom with a large closet and a full bathroom is conveniently located down the hall from the great room — ideal for guests or multi-generational living. For added convenience, a second coat closet sits in the mudroom at the entrance to the three-car garage.
Upstairs, a large loft area provides flexible living space alongside four additional bedrooms. The owner's suite is a luxurious retreat, featuring two expansive walk-in closets, a double-bowl vanity, a soaking tub, and a luxury walk-in shower. The laundry room is located on the upper level for convenience, along with another full bathroom complete with a linen closet and double-bowl vanity.
The finished lower level offers even more living space, including a recreation room, an additional bedroom and full bathroom, plus a spacious office area and a walk-out exit door.
Step outside and relax in your fully fenced backyard, featuring a two-tier composite deck and a patio area — perfect for entertaining or enjoying peaceful evenings outdoors.
This home truly has all the bells and whistles. — Full yard irrigation system, remote blinds, beautifully design, meticulously maintained, and move-in ready!
Location
State DE
County New Castle
Area South Of The Canal (30907)
Zoning S
Direction Southeast
Rooms
Other Rooms Sun/Florida Room, Laundry
Basement Full
Main Level Bedrooms 1
Interior
Interior Features Carpet, Combination Kitchen/Dining, Floor Plan - Open, Kitchen - Eat-In, Kitchen - Island, Pantry, Primary Bath(s), Recessed Lighting, Bathroom - Stall Shower, Bathroom - Tub Shower, Upgraded Countertops, Walk-in Closet(s)
Hot Water Electric
Cooling Central A/C
Flooring Carpet, Laminate Plank
Fireplaces Number 1
Equipment Dishwasher, Disposal, Energy Efficient Appliances, Microwave, Oven/Range - Gas, Stainless Steel Appliances, Washer/Dryer Hookups Only, Water Heater
Furnishings No
Fireplace Y
Appliance Dishwasher, Disposal, Energy Efficient Appliances, Microwave, Oven/Range - Gas, Stainless Steel Appliances, Washer/Dryer Hookups Only, Water Heater
Heat Source Natural Gas
Exterior
Parking Features Garage - Front Entry, Inside Access
Garage Spaces 3.0
Amenities Available Basketball Courts, Pool - Outdoor, Tot Lots/Playground
Water Access N
Roof Type Architectural Shingle
Accessibility None
Attached Garage 3
Total Parking Spaces 3
Garage Y
Building
Lot Description Backs - Open Common Area
Story 2
Foundation Passive Radon Mitigation, Permanent, Concrete Perimeter
Above Ground Finished SqFt 4700
Sewer Public Sewer
Water Public
Architectural Style Colonial
Level or Stories 2
Additional Building Above Grade, Below Grade
Structure Type 9'+ Ceilings,Dry Wall
New Construction N
Schools
Elementary Schools Cedar Lane
Middle Schools Redding
High Schools Middletown
School District Appoquinimink
Others
Pets Allowed Y
HOA Fee Include Common Area Maintenance,Snow Removal
Senior Community No
Tax ID 13-018.20-101
Ownership Fee Simple
SqFt Source 5590
Acceptable Financing Cash, Conventional, FHA, USDA, VA
Listing Terms Cash, Conventional, FHA, USDA, VA
Financing Cash,Conventional,FHA,USDA,VA
Special Listing Condition Standard
Pets Allowed Cats OK, Dogs OK

GET MORE INFORMATION




