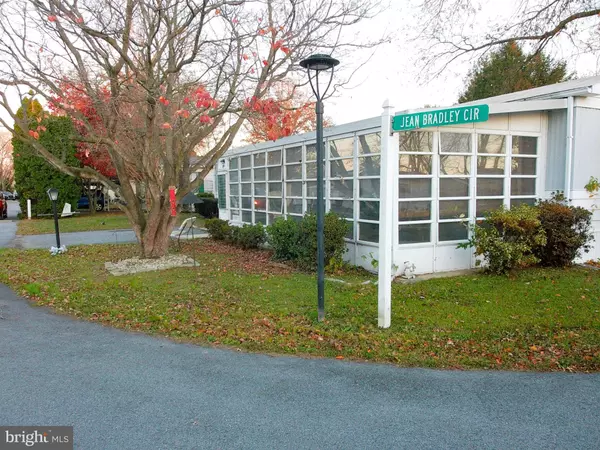323 JEAN BRADLEY CIR #321 Frederica, DE 19946

UPDATED:
Key Details
Property Type Manufactured Home
Sub Type Manufactured
Listing Status Active
Purchase Type For Sale
Square Footage 910 sqft
Price per Sqft $71
Subdivision High Point Tr Pk
MLS Listing ID DEKT2042552
Style Other
Bedrooms 2
Full Baths 2
HOA Fees $708/mo
HOA Y/N Y
Abv Grd Liv Area 910
Land Lease Amount 708.0
Land Lease Frequency Monthly
Year Built 1977
Available Date 2025-11-18
Annual Tax Amount $32
Tax Year 2025
Property Sub-Type Manufactured
Source BRIGHT
Property Description
Location
State DE
County Kent
Area Lake Forest (30804)
Zoning MH
Direction North
Rooms
Other Rooms Primary Bedroom, Bedroom 2, Kitchen, Family Room, Laundry, Bathroom 2, Primary Bathroom, Screened Porch
Main Level Bedrooms 2
Interior
Interior Features Breakfast Area, Ceiling Fan(s), Combination Dining/Living, Family Room Off Kitchen, Floor Plan - Open
Hot Water Electric
Heating Heat Pump - Gas BackUp
Cooling Ceiling Fan(s), Heat Pump(s), Wall Unit
Flooring Luxury Vinyl Plank
Equipment Built-In Microwave, Dishwasher, Disposal, Dryer - Electric, Oven/Range - Electric, Refrigerator, Washer, Water Heater
Furnishings No
Fireplace N
Window Features Screens
Appliance Built-In Microwave, Dishwasher, Disposal, Dryer - Electric, Oven/Range - Electric, Refrigerator, Washer, Water Heater
Heat Source Electric
Laundry Main Floor
Exterior
Garage Spaces 1.0
Utilities Available Cable TV Available, Electric Available, Phone Available, Propane, Sewer Available, Water Available
Water Access N
Accessibility None
Total Parking Spaces 1
Garage N
Building
Lot Description Corner, Front Yard, Landscaping, Level
Story 1
Above Ground Finished SqFt 910
Sewer Public Sewer
Water Private/Community Water
Architectural Style Other
Level or Stories 1
Additional Building Above Grade, Below Grade
Structure Type Dry Wall,Vaulted Ceilings
New Construction N
Schools
Elementary Schools Lake For E
Middle Schools Lake Forest
High Schools Lake Fores
School District Lake Forest
Others
Pets Allowed Y
HOA Fee Include Common Area Maintenance,Pool(s),Road Maintenance,Trash
Senior Community Yes
Age Restriction 55
Tax ID SM-00-12200-01-3100-321
Ownership Land Lease
SqFt Source 910
Acceptable Financing Cash
Horse Property N
Listing Terms Cash
Financing Cash
Special Listing Condition Standard
Pets Allowed Breed Restrictions, Case by Case Basis

GET MORE INFORMATION




