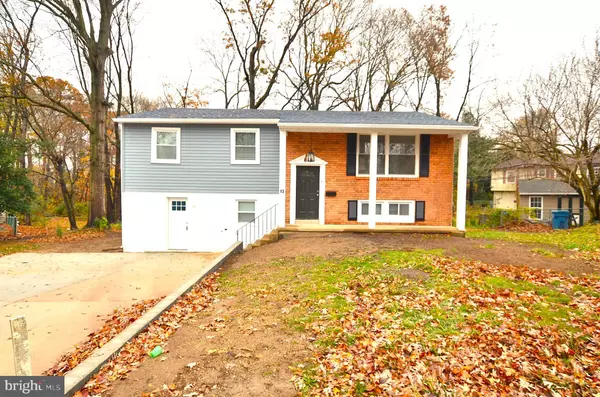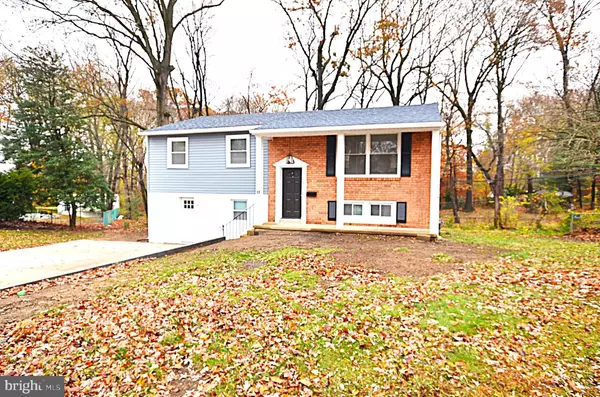13 ERSKINE CT Newark, DE 19713

UPDATED:
Key Details
Property Type Single Family Home
Sub Type Detached
Listing Status Coming Soon
Purchase Type For Sale
Square Footage 2,150 sqft
Price per Sqft $223
Subdivision Greenbridge
MLS Listing ID DENC2093470
Style Split Level
Bedrooms 5
Full Baths 2
Half Baths 2
HOA Y/N N
Abv Grd Liv Area 2,150
Year Built 1966
Available Date 2025-11-22
Annual Tax Amount $2,959
Tax Year 2025
Lot Size 9,147 Sqft
Acres 0.21
Lot Dimensions 51.10 x 100.00
Property Sub-Type Detached
Source BRIGHT
Property Description
This stunning Raised Ranch/Front-to-Back Split has been completely transformed and is ready for its new owner. Thoughtfully designed for flexibility, the home is ideal for a large household, can be configured as a multi-unit property, or offers the perfect setup for separate in-law or guest quarters with its dual entrances—one into the foyer and one directly into the lower level.
From the moment you arrive, you'll notice the extensive exterior upgrades, including a brand-new roof, siding, and windows. Located on a quiet cul-de-sac and backing to woods, the property provides exceptional privacy. The newly added patio and shed complete the inviting outdoor space.
Inside, the home features waterproof luxury vinyl plank flooring throughout. The upper level offers a spacious living room with recessed lighting, a dining area, and a beautifully remodeled kitchen showcasing quartz countertops, subway tile backsplash, soft-close cabinetry, new stainless steel appliances, and a large island with additional storage. Down the hall are three generously sized bedrooms, each with a ceiling fan and ample closet space. The fully renovated main bath features modern fixtures and extensive tilework, complemented by an additional upper-level half bath.
The lower level expands the possibilities with a second brand-new kitchen—also outfitted with quartz countertops, subway tile, and new appliances—plus two large bedrooms, a spacious family room with a new sliding door to the patio, and a completely updated full bath with all-new fixtures and detailed tile finishes. A half bath is conveniently located within the oversized laundry room.
Additional highlights include new gas heat, new A/C, new hot water heater, and fresh paint throughout.
Truly move-in ready—there's nothing left to do but make it yours.
Location
State DE
County New Castle
Area Newark/Glasgow (30905)
Zoning NC6.5
Rooms
Other Rooms Living Room, Dining Room, Bedroom 2, Bedroom 3, Bedroom 4, Bedroom 5, Kitchen, Family Room, Bedroom 1
Basement Daylight, Full
Main Level Bedrooms 3
Interior
Hot Water Natural Gas
Heating Forced Air
Cooling Central A/C
Flooring Luxury Vinyl Plank
Inclusions All existing items, fixtures, and appliances
Fireplace N
Heat Source Natural Gas
Exterior
Garage Spaces 2.0
Water Access N
Roof Type Architectural Shingle
Accessibility None
Total Parking Spaces 2
Garage N
Building
Story 2
Foundation Block
Above Ground Finished SqFt 2150
Sewer Public Sewer
Water Public
Architectural Style Split Level
Level or Stories 2
Additional Building Above Grade, Below Grade
Structure Type Dry Wall
New Construction N
Schools
School District Christina
Others
Senior Community No
Tax ID 09-021.40-042
Ownership Fee Simple
SqFt Source 2150
Special Listing Condition Standard

GET MORE INFORMATION




