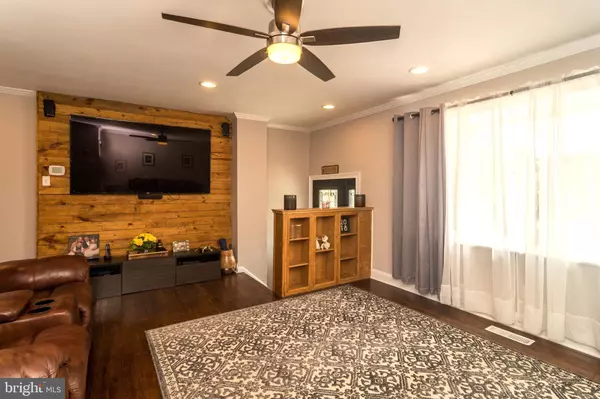Bought with John Murrow • RE/MAX Main Line-Paoli
For more information regarding the value of a property, please contact us for a free consultation.
3560 TETON RD Philadelphia, PA 19154
Want to know what your home might be worth? Contact us for a FREE valuation!

Our team is ready to help you sell your home for the highest possible price ASAP
Key Details
Sold Price $260,000
Property Type Townhouse
Sub Type Interior Row/Townhouse
Listing Status Sold
Purchase Type For Sale
Square Footage 1,840 sqft
Price per Sqft $141
Subdivision Parkwood
MLS Listing ID PAPH831764
Sold Date 12/09/19
Style AirLite
Bedrooms 3
Full Baths 1
Half Baths 2
HOA Y/N N
Year Built 1973
Annual Tax Amount $2,944
Tax Year 2020
Lot Size 2,000 Sqft
Acres 0.05
Lot Dimensions 20.00 x 100.00
Property Sub-Type Interior Row/Townhouse
Source BRIGHT
Property Description
Welcome to 3560 Teton Road, nestled in the center of the revered Parkwood community! This stunning airlite has treasures around every corner. The home has been completely remodeled during the current owners tenure. Enter the home from the newly constructed concrete walk and porch and find your way into a sunken landing. A newly installed wooden feature-wall is the centerpiece of a spacious living room that includes hardwood floors, recessed lighting, a buiilt-in bookshelf, and ceiling fan. The dividing wall was recently removed between the kitchen and dining room creating a large open eat-in kitchen remodeled with wood cabinetry, more recessed lighting, stainless steel appliances, and tile flooring. To complete the first floor, a powder room and living room closet was recently added. Headlining the 2nd floor is the master bedroom, complete with 2 large closets. The 2nd floor also features new carpet throughout the three bedrooms and hallway. Two guest bedrooms and a 3 piece bath complete the 2nd floor. The lower level is at grade and features a fantastic and bright family/recreational room finished with wood-look tile flooring and recessed lighting. A second powder room, finished laundry room, and an unfinished storage area (that can be converted back to a garage) finish off the lower level. Enjoy world-class shopping at Philadelphia Mills located only 1/2 mile away. Navigate the area with easy access to Route 1, I-95, the PA Turnpike, and Woodhaven Road. ***The concrete on the porch was newly installed at the time of the photos. Since the concrete was fresh, the contractor could not install the railing and porch roof support. These will be installed within the next 2 weeks.***
Location
State PA
County Philadelphia
Area 19154 (19154)
Zoning RSA4
Direction East
Rooms
Other Rooms Living Room, Primary Bedroom, Bedroom 2, Bedroom 3, Kitchen, Family Room, Laundry
Basement Fully Finished
Interior
Interior Features Carpet, Ceiling Fan(s), Chair Railings, Combination Kitchen/Dining, Crown Moldings, Dining Area, Kitchen - Eat-In, Kitchen - Table Space, Recessed Lighting, Skylight(s), Tub Shower, Wood Floors
Hot Water Natural Gas
Heating Forced Air
Cooling Central A/C
Flooring Hardwood, Carpet, Ceramic Tile
Equipment Built-In Microwave, Dishwasher, Oven - Self Cleaning, Oven/Range - Gas, Refrigerator, Stainless Steel Appliances
Furnishings No
Fireplace N
Window Features Double Pane
Appliance Built-In Microwave, Dishwasher, Oven - Self Cleaning, Oven/Range - Gas, Refrigerator, Stainless Steel Appliances
Heat Source Natural Gas
Laundry Basement
Exterior
Exterior Feature Deck(s), Patio(s), Porch(es)
Garage Spaces 1.0
Fence Chain Link, Wood
Water Access N
Roof Type Flat
Street Surface Black Top
Accessibility None
Porch Deck(s), Patio(s), Porch(es)
Road Frontage City/County
Total Parking Spaces 1
Garage N
Building
Lot Description Level
Story 2
Foundation Block
Sewer Public Sewer
Water Public
Architectural Style AirLite
Level or Stories 2
Additional Building Above Grade, Below Grade
Structure Type Dry Wall
New Construction N
Schools
Elementary Schools Stephen Decatur
Middle Schools Stephen Decatur
High Schools George Washington
School District The School District Of Philadelphia
Others
Senior Community No
Tax ID 663134500
Ownership Fee Simple
SqFt Source Assessor
Acceptable Financing Cash, Conventional, FHA, VA
Listing Terms Cash, Conventional, FHA, VA
Financing Cash,Conventional,FHA,VA
Special Listing Condition Standard
Read Less

GET MORE INFORMATION




