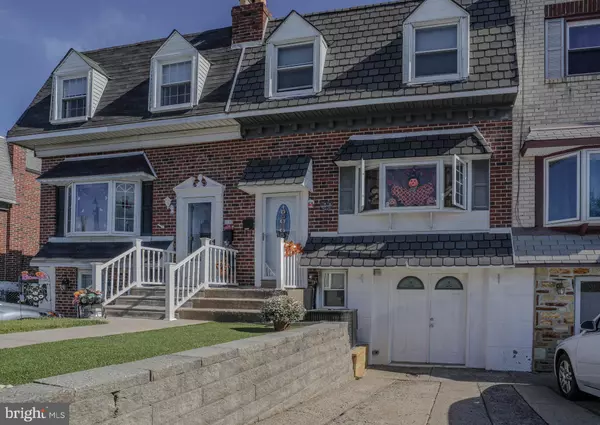Bought with Joseph O'Reilly • Philadelphia Area Realty
For more information regarding the value of a property, please contact us for a free consultation.
3737 WESTHAMPTON DR Philadelphia, PA 19154
Want to know what your home might be worth? Contact us for a FREE valuation!

Our team is ready to help you sell your home for the highest possible price ASAP
Key Details
Sold Price $255,000
Property Type Townhouse
Sub Type Interior Row/Townhouse
Listing Status Sold
Purchase Type For Sale
Square Footage 1,360 sqft
Price per Sqft $187
Subdivision Parkwood
MLS Listing ID PAPH842510
Sold Date 12/05/19
Style AirLite
Bedrooms 3
Full Baths 1
Half Baths 1
HOA Y/N N
Year Built 1955
Annual Tax Amount $2,795
Tax Year 2020
Lot Size 1,899 Sqft
Acres 0.04
Lot Dimensions 19.99 x 95.00
Property Sub-Type Interior Row/Townhouse
Source BRIGHT
Property Description
Forget everything you've heard about your average home for sale! 3737 Westhampton Drive comes fully loaded with an arsenal of the latest amenities a homeowner could ever want. Consider this brick front row home with a manicured front green space and stones side walls throughout. This turnkey home has sure been brought to the next level! Enter directly into polished hardwood floors and an expansive bay window that floods the living room space with natural light. Check out the impressive, wooden accent wall that has been hand picked and designed by the sellers. This sought after country-esque feature will sure win you over. Caddy cornered is the lush, upscale kitchen that has been embellished with granite countertops and and an accompanying island. Coordinating backsplash, a stainless steel appliance package, and access to and from an oversized deck complete this area! Upstairs are two personal sized bedrooms and a front facing grand master bedroom each freshly painted and meticulously maintained. The master bedroom is generously sized and comes prepped with plenty of closet space and an ornate ceiling fan. The hall bathroom and has been puffed and shined with a new fully customized vanity with access to several drawers of space. Travel down into an upgraded, finished basement with hardwood floors and a fresh coat of paint making it more than move-in ready. This space will quickly become the epicenter of your entertainment as it flows nicely into the outdoor patio area and yard space. Adjacent to the living space in the basement is the designated laundry area with an additional powder room and entry way to and from the garage. The fall evenings are here and what better way to enjoy them than in your own back yard bungalow! Parkwood is credited for its proximity to malls, shops, Parx Casino, and a short drive away from all the sights and sounds of all of the neighboring counties. Take the time to make seeing this home part of your journey!
Location
State PA
County Philadelphia
Area 19154 (19154)
Zoning RSA4
Rooms
Basement Full, Fully Finished
Interior
Interior Features Breakfast Area, Built-Ins, Carpet, Ceiling Fan(s), Chair Railings, Combination Kitchen/Dining, Dining Area, Floor Plan - Open, Kitchen - Eat-In, Kitchen - Island, Tub Shower, Wood Floors
Hot Water Natural Gas
Heating Radiant
Cooling Central A/C
Flooring Ceramic Tile, Carpet, Hardwood, Laminated, Wood, Tile/Brick
Fireplaces Number 1
Fireplaces Type Electric
Equipment Built-In Microwave, Dishwasher, Dryer - Gas, Disposal, Oven/Range - Gas, Refrigerator
Fireplace Y
Window Features Double Hung
Appliance Built-In Microwave, Dishwasher, Dryer - Gas, Disposal, Oven/Range - Gas, Refrigerator
Heat Source Natural Gas
Laundry Lower Floor, Basement
Exterior
Exterior Feature Deck(s), Patio(s), Brick
Parking Features Garage - Front Entry
Garage Spaces 2.0
Fence Panel, Vinyl
Water Access N
Accessibility None
Porch Deck(s), Patio(s), Brick
Attached Garage 1
Total Parking Spaces 2
Garage Y
Building
Story 3+
Sewer No Septic System
Water Public
Architectural Style AirLite
Level or Stories 3+
Additional Building Above Grade, Below Grade
Structure Type Dry Wall,Block Walls
New Construction N
Schools
School District The School District Of Philadelphia
Others
Senior Community No
Tax ID 663372000
Ownership Fee Simple
SqFt Source Estimated
Security Features Carbon Monoxide Detector(s)
Acceptable Financing Cash, Conventional, FHA, VA
Horse Property N
Listing Terms Cash, Conventional, FHA, VA
Financing Cash,Conventional,FHA,VA
Special Listing Condition Standard
Read Less

GET MORE INFORMATION




