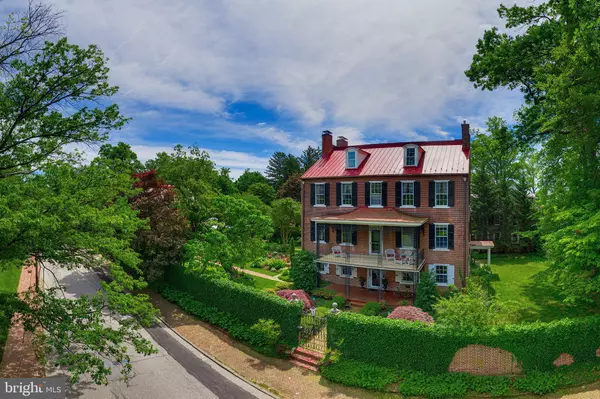Bought with Michael P Ciunci • KW Greater West Chester
For more information regarding the value of a property, please contact us for a free consultation.
200 E BIDDLE ST West Chester, PA 19380
Want to know what your home might be worth? Contact us for a FREE valuation!

Our team is ready to help you sell your home for the highest possible price ASAP
Key Details
Sold Price $1,250,000
Property Type Single Family Home
Sub Type Detached
Listing Status Sold
Purchase Type For Sale
Square Footage 6,253 sqft
Price per Sqft $199
Subdivision None Available
MLS Listing ID PACT490374
Sold Date 12/13/19
Style Federal
Bedrooms 5
Full Baths 3
Half Baths 1
HOA Y/N N
Abv Grd Liv Area 6,253
Year Built 1836
Annual Tax Amount $10,426
Tax Year 2019
Lot Size 0.438 Acres
Acres 0.44
Lot Dimensions 0.00 x 0.00
Property Sub-Type Detached
Source BRIGHT
Property Description
This impressive 1830's home offers a taste of Americana right in the heart of West Chester Borough. Overlooking Marshall Square Park, 200 E Biddle St features 2 porches and 2 balconies with ornate wrought iron work, a 7' "Flemish bond" brick privacy wall, and stunning gardens. The Federal architectural style not only creates a beautiful sense of arrival, but also means the living spaces are wide and open, and full of natural light, and there is access to the lawn and gardens from every single room on the first floor. The history and charm of this home have been tastefully preserved with most of the original pine wood flooring and 12-foot ceilings on the second and third floors. There is beautiful trim detailing throughout, built-in bookcases and cabinets, and three gas fireplaces (kitchen, living room and master bedroom). Exquisite design features include a vestibule entry; a large, open foyer; a back staircase; mud room; and a large master suite with a dressing room that expands along one entire side of the home. There is also a conveniently located 2nd floor laundry, a large storage space on the 4th floor, and there is an unfinished basement with a root cellar that offers a sense of history all on its own. The gardens were specifically designed to complement the notably understated exterior design elements of the home - all characteristic of the Federal architectural style. Enclosed behind the brick privacy wall, the formal gardens include ivy covered walls and trellises, a wall fountain and fish pond, and formally laid-out beds that attract birds and butterflies. Flora and fauna include twin cryptomeria, Crape Myrtle, Rose of Sharon, roses, Korean boxwood peonies, and irises. There is a stunning brick patio overlooking the gardens and an equally stunning back patio accessible through an ivy-covered archway. Other landscaping includes a beloved catalpa tree, rhododendron, azaleas, lily of the valley, hosta, and cypress. This enchanting home and gardens are situated in one of the most coveted locations in West Chester Borough, overlooking Marshall Square Park and within a quick stroll to shopping, dining and cultural attractions. In a Borough coup, there is also private parking that can accommodate up to 5 cars. 200 E Biddle St is a very special place, built in the 1830's by an astronomer and originally used as a Quaker boys' boarding school. History meets contemporary home design with a large kitchen, bathrooms and living spaces. This home deserves a personal visit. Inquire today!
Location
State PA
County Chester
Area West Chester Boro (10301)
Zoning NC2
Direction Northwest
Rooms
Other Rooms Dining Room, Primary Bedroom, Sitting Room, Bedroom 2, Bedroom 3, Bedroom 4, Bedroom 5, Kitchen, Game Room, Family Room, Foyer, Breakfast Room, Laundry, Mud Room, Storage Room, Bathroom 1, Bathroom 2, Bathroom 3, Attic, Bonus Room, Half Bath
Basement Full, Unfinished
Interior
Interior Features Additional Stairway, Attic, Breakfast Area, Built-Ins, Ceiling Fan(s), Formal/Separate Dining Room, Wood Floors
Heating Hot Water, Baseboard - Electric
Cooling Central A/C
Fireplaces Number 3
Fireplaces Type Gas/Propane
Fireplace Y
Heat Source Electric, Natural Gas, Oil
Exterior
Garage Spaces 5.0
Fence Privacy, Masonry/Stone
Water Access N
Accessibility None
Total Parking Spaces 5
Garage N
Building
Lot Description Corner, Front Yard, Landscaping, Level, Private, Rear Yard, SideYard(s)
Story 3+
Sewer Public Sewer
Water Public
Architectural Style Federal
Level or Stories 3+
Additional Building Above Grade, Below Grade
New Construction N
Schools
School District West Chester Area
Others
Senior Community No
Tax ID 01-05 -0185
Ownership Fee Simple
SqFt Source Assessor
Special Listing Condition Standard
Read Less




