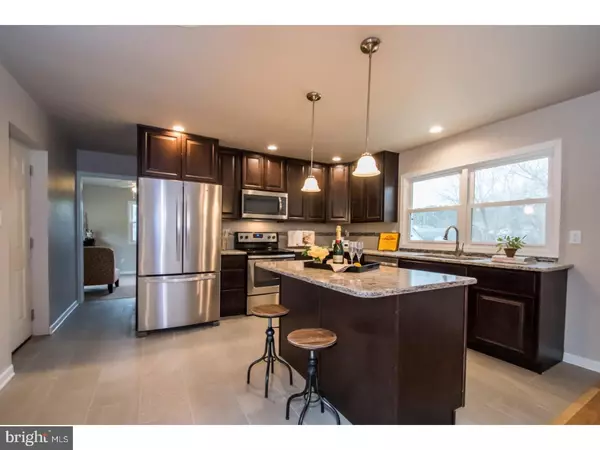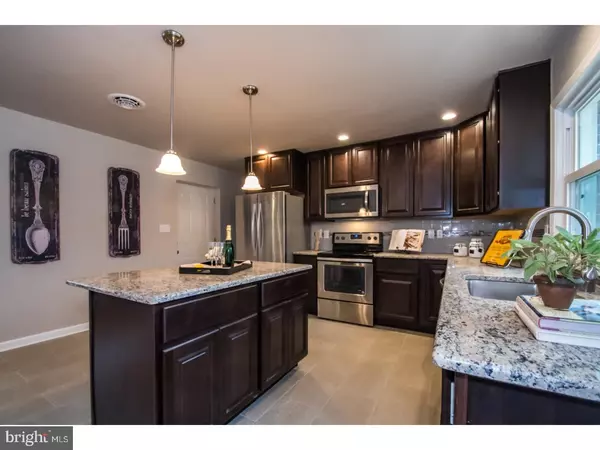Bought with Dustin Parker • Linda Vista Real Estate
For more information regarding the value of a property, please contact us for a free consultation.
301 HICKMAN RD Greenwood, DE 19950
Want to know what your home might be worth? Contact us for a FREE valuation!

Our team is ready to help you sell your home for the highest possible price ASAP
Key Details
Sold Price $220,000
Property Type Single Family Home
Sub Type Detached
Listing Status Sold
Purchase Type For Sale
Square Footage 2,114 sqft
Price per Sqft $104
Subdivision None Available
MLS Listing ID 1004335747
Sold Date 05/17/18
Style Ranch/Rambler
Bedrooms 4
Full Baths 2
HOA Y/N N
Abv Grd Liv Area 2,114
Year Built 1965
Annual Tax Amount $768
Tax Year 2017
Lot Size 0.772 Acres
Acres 0.77
Lot Dimensions 95X354
Property Sub-Type Detached
Source TREND
Property Description
Don't Miss This...This gorgeous 4 bed/ 2 bath rancher on 3/4 acres has just been totally refreshed and updated wall to wall, ceiling to floor and the result is amazing! Boasting new granite, tile backsplash, 42" cabinets, stainless appliances, sink, faucet, custom tile work bathrooms, carpet, paint, light fixtures, bamboo and tile flooring makes this a show stopper. New septic. New roof. New dual zone HVAC, Full basement is ready to be finished into your dream cave. Fresh and turn key ready for it's new owner, Big Jim has done it again! Looking this great, at this price, it won't last. Seeing is believing...schedule your tour today!
Location
State DE
County Kent
Area Woodbridge (30806)
Zoning AR
Rooms
Other Rooms Living Room, Dining Room, Primary Bedroom, Bedroom 2, Bedroom 3, Kitchen, Family Room, Bedroom 1, Laundry
Basement Full
Interior
Interior Features Kitchen - Eat-In
Hot Water Electric
Heating Electric, Heat Pump - Electric BackUp
Cooling Central A/C
Flooring Wood, Fully Carpeted, Tile/Brick
Fireplaces Number 1
Fireplace Y
Heat Source Electric
Laundry Main Floor
Exterior
Water Access N
Accessibility None
Garage N
Building
Story 1
Above Ground Finished SqFt 2114
Sewer On Site Septic
Water Well
Architectural Style Ranch/Rambler
Level or Stories 1
Additional Building Above Grade
New Construction N
Others
Senior Community No
Tax ID MN-00-19600-01-5301-000
Ownership Fee Simple
SqFt Source 2114
Acceptable Financing Conventional, VA, FHA 203(b), USDA
Listing Terms Conventional, VA, FHA 203(b), USDA
Financing Conventional,VA,FHA 203(b),USDA
Read Less

GET MORE INFORMATION




