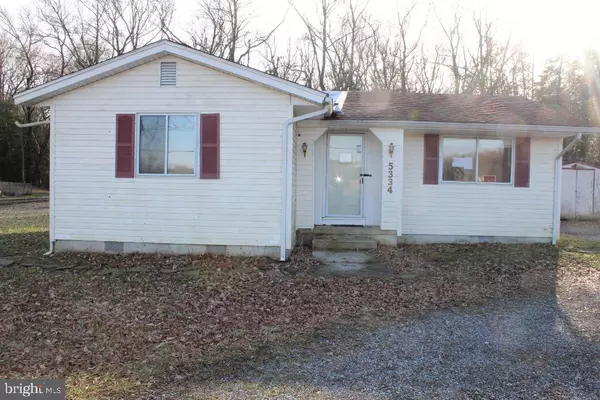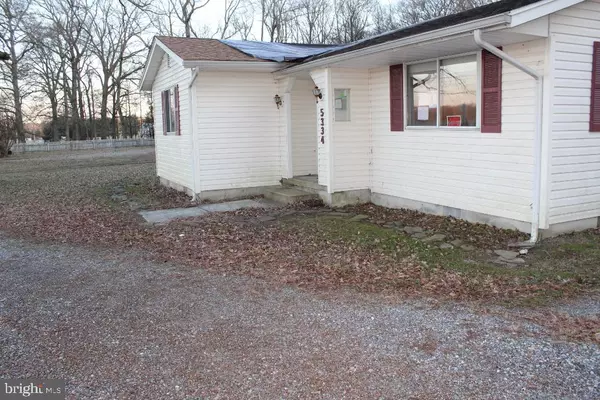Bought with Margaret Haass • Burns & Ellis Realtors
For more information regarding the value of a property, please contact us for a free consultation.
5334 WESTVILLE RD Hartly, DE 19953
Want to know what your home might be worth? Contact us for a FREE valuation!

Our team is ready to help you sell your home for the highest possible price ASAP
Key Details
Sold Price $63,111
Property Type Single Family Home
Sub Type Detached
Listing Status Sold
Purchase Type For Sale
Square Footage 996 sqft
Price per Sqft $63
Subdivision None Available
MLS Listing ID DEKT236028
Sold Date 04/17/20
Style Ranch/Rambler
Bedrooms 3
Full Baths 1
HOA Y/N N
Abv Grd Liv Area 996
Year Built 1962
Annual Tax Amount $507
Tax Year 2019
Lot Size 0.920 Acres
Acres 0.92
Property Sub-Type Detached
Source BRIGHT
Property Description
R-11352 The seller of this property is the U.S. Secretary of Agriculture. This property is being sold in "As-Is Condition" with no repairs being made by the seller. The seller will convey this property with a Quit Claim Deed as is their policy for all their homes. This 3 bedroom and 1 bath rancher will require repairs including roof and subfloor framing. The plumbing system will need some repairs with some broken pipes. The electric service is on. Inspection can be made, but are for information purposes only. The buyer is responsible for any and all inspection. Septic permit is available for the existing mound system. Home was built before 1978 and lead paint may exist.
Location
State DE
County Kent
Area Caesar Rodney (30803)
Zoning AR
Direction Northwest
Rooms
Other Rooms Living Room, Bedroom 2, Bedroom 3, Kitchen, Bedroom 1
Main Level Bedrooms 3
Interior
Interior Features Kitchen - Country, Attic
Hot Water Electric
Heating Heat Pump - Electric BackUp
Cooling Central A/C
Equipment Oven/Range - Electric, Range Hood
Appliance Oven/Range - Electric, Range Hood
Heat Source Electric
Exterior
Water Access N
Accessibility None
Garage N
Building
Story 1
Foundation Crawl Space, Block
Above Ground Finished SqFt 996
Sewer Mound System
Water Well
Architectural Style Ranch/Rambler
Level or Stories 1
Additional Building Above Grade, Below Grade
Structure Type Dry Wall
New Construction N
Schools
Middle Schools Fred Fifer
High Schools Caesar Rodney
School District Caesar Rodney
Others
Senior Community No
Tax ID WD-00-09100-01-2100-000
Ownership Fee Simple
SqFt Source 996
Acceptable Financing Cash
Listing Terms Cash
Financing Cash
Special Listing Condition REO (Real Estate Owned)
Read Less

GET MORE INFORMATION




