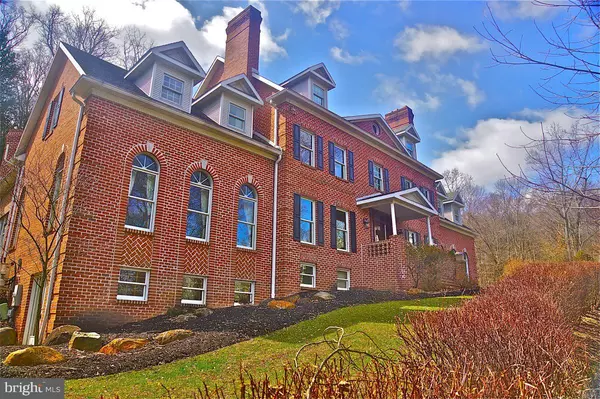Bought with ROBERT S LEHMAN JR • RE/MAX 1st Advantage
For more information regarding the value of a property, please contact us for a free consultation.
3 CONA RD Mechanicsburg, PA 17055
Want to know what your home might be worth? Contact us for a FREE valuation!

Our team is ready to help you sell your home for the highest possible price ASAP
Key Details
Sold Price $795,000
Property Type Single Family Home
Sub Type Detached
Listing Status Sold
Purchase Type For Sale
Square Footage 7,210 sqft
Price per Sqft $110
Subdivision None Available
MLS Listing ID 1000307570
Sold Date 05/21/18
Style Colonial
Bedrooms 4
Full Baths 4
Half Baths 2
HOA Y/N N
Abv Grd Liv Area 7,210
Year Built 1993
Annual Tax Amount $14,548
Tax Year 2018
Lot Size 18.480 Acres
Acres 18.48
Property Sub-Type Detached
Source BRIGHT
Property Description
Turn at the Old Mill off of McCormick Road onto a single lane bridge to cross onto your own personal resort. A sprawling estate of over 18 acres with over 400 feet of frontage on the renowned Yellow Breeches with easy access for kayaking and fishing. A pond and a canopy of some of the largest trees in Pennsylvania complete the setting. A 7210 square foot brick colonial style home features 4 bedrooms, 5 full baths and 1/2 bath, as well as a finished 3rd floor perfect for a 5th bedroom suite/in-law quarters or a home gym. There are 2 marble gas fireplaces as well as 2 wood-burning fireplaces. The master suite is over 900 square feet and includes a spacious sitting area with a marble fireplace, enormous walk-in cedar closet, a double entry walk around closet, double sinks, rainforest shower and jetted tub. The kitchen has been recently renovated and includes a large hammered copper farmhouse sink, induction stove-top and attached formal dining room. Step down from the kitchen into a spacious sunken living room complete with a huge wood-burning fireplace. Double french doors lead to a newly built four season entertaining room complete with heated floors, granite countertops, ice maker, refrigerator, a locked built-in liquor cabinet, a stone wood-burning fireplace and a two-story arched ceiling which makes you feel as if you are staying at a lodge . A huge glass sliding door then leads you to a recently built outdoor living space of your dreams that includes a heated pool, double layer hand chiseled granite countertops, copper sink, Lynx grill, Lynx refrigerator, Lynx warming drawer and Lynx pot burner. While enjoying the privacy and serenity of the relaxing surroundings, a lighting package that is completely customized to one's preference will light up the trees to give you a resort like atmosphere.
Location
State PA
County York
Area Monaghan Twp (15238)
Zoning RES
Rooms
Other Rooms Living Room, Dining Room, Primary Bedroom, Bedroom 2, Bedroom 4, Bedroom 1
Basement Full, Fully Finished
Interior
Heating Hot Water
Cooling Central A/C
Flooring Hardwood, Tile/Brick
Fireplaces Number 4
Equipment Oven/Range - Electric, Dishwasher, Oven - Double, Dryer, Freezer, Disposal, Microwave, Refrigerator, Oven - Self Cleaning, Washer
Appliance Oven/Range - Electric, Dishwasher, Oven - Double, Dryer, Freezer, Disposal, Microwave, Refrigerator, Oven - Self Cleaning, Washer
Heat Source Oil, Bottled Gas/Propane, Wood
Exterior
Parking Features Garage Door Opener
Garage Spaces 3.0
Pool In Ground, Heated
Water Access N
Roof Type Composite
Accessibility None
Attached Garage 3
Total Parking Spaces 3
Garage Y
Building
Story 3+
Sewer On Site Septic
Water Well
Architectural Style Colonial
Level or Stories 3+
Additional Building Above Grade, Below Grade
New Construction N
Schools
Middle Schools Northern
High Schools Northern
School District Northern York County
Others
Tax ID 38-000-QE-0002-E0-00000
Ownership Fee Simple
SqFt Source Assessor
Acceptable Financing Cash, Conventional
Listing Terms Cash, Conventional
Financing Cash,Conventional
Special Listing Condition Standard
Read Less




