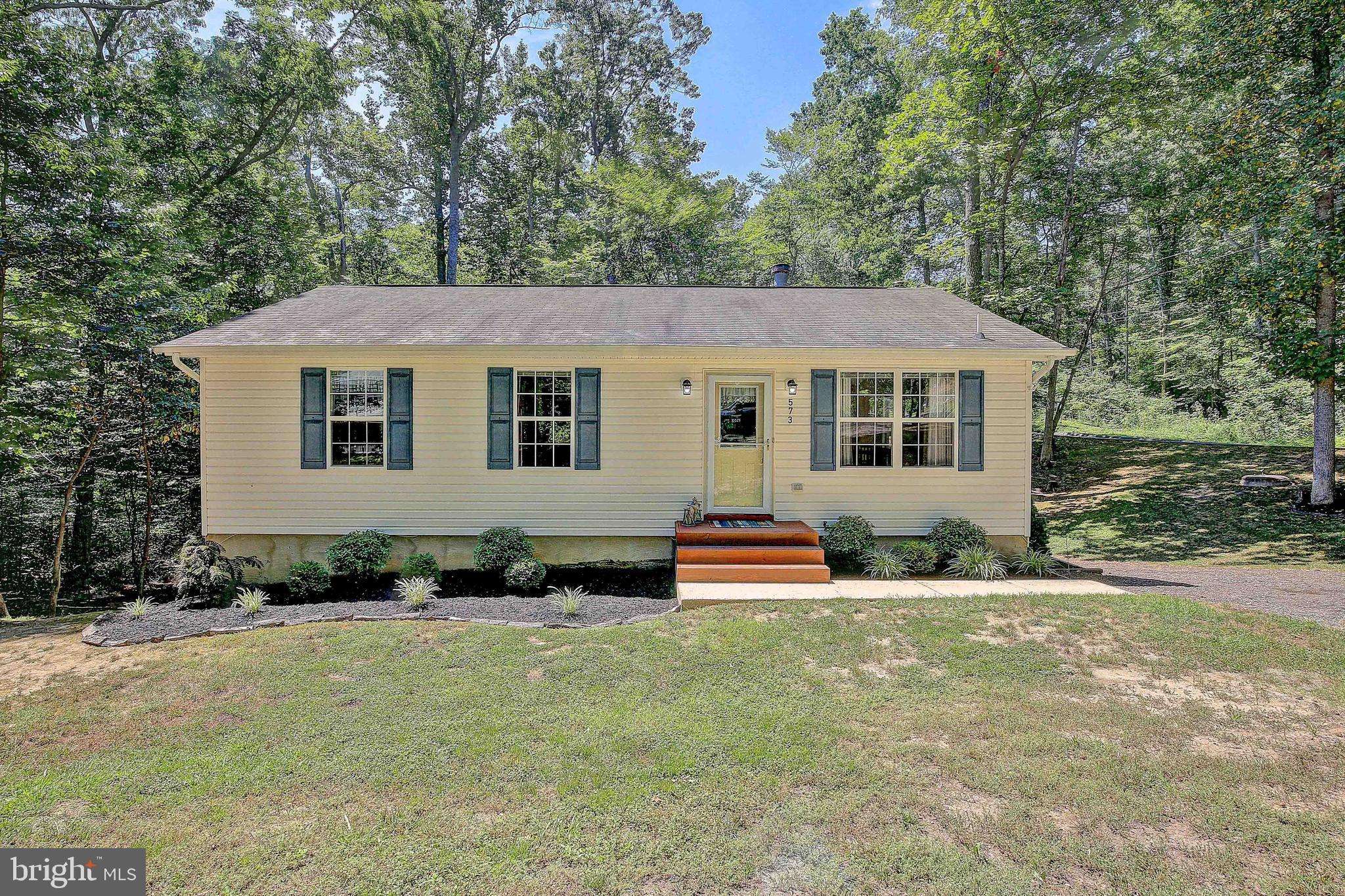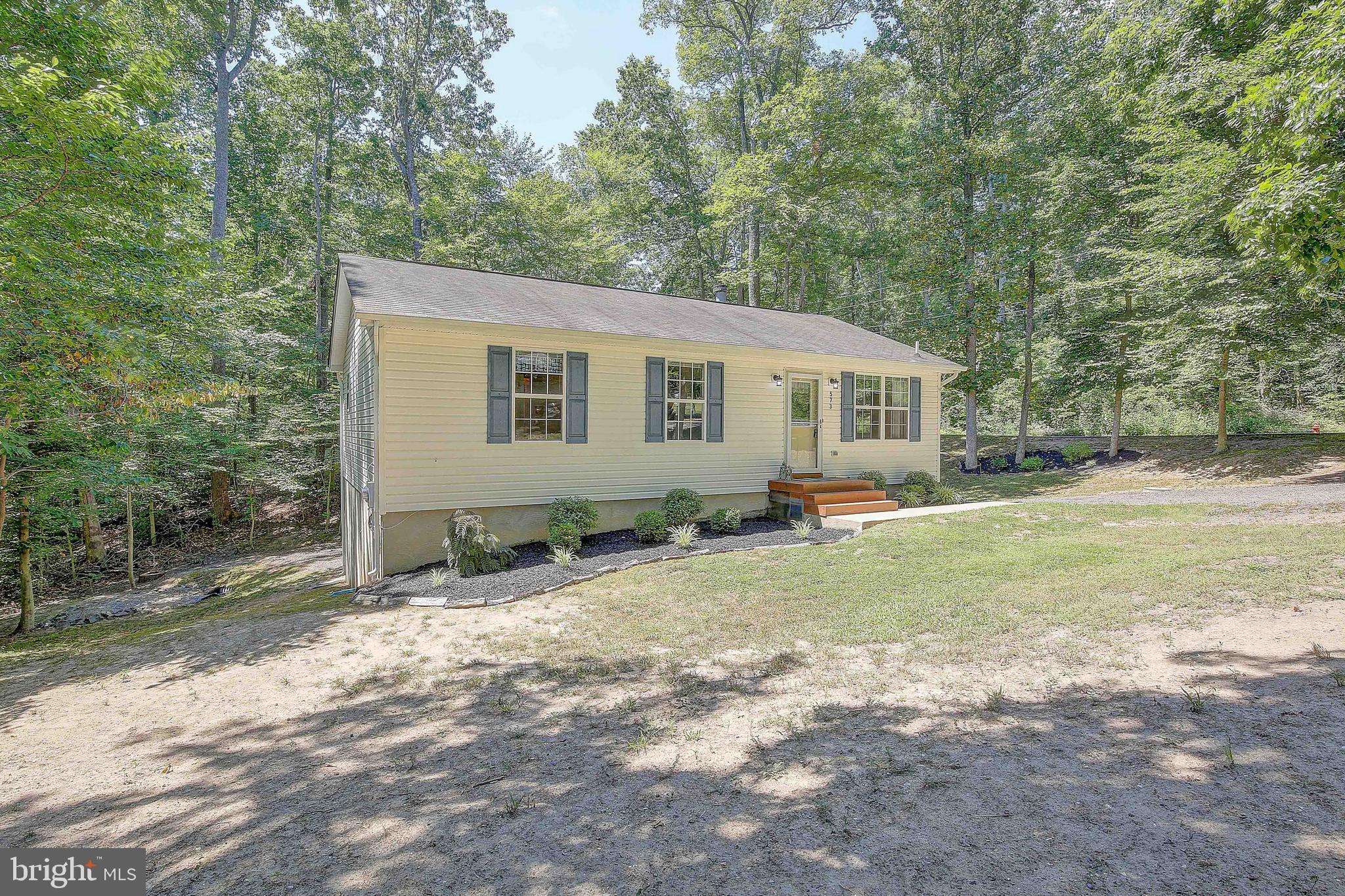Bought with Samara M Dinnius • KW Metro Center
For more information regarding the value of a property, please contact us for a free consultation.
573 DURANGO LN Lusby, MD 20657
Want to know what your home might be worth? Contact us for a FREE valuation!

Our team is ready to help you sell your home for the highest possible price ASAP
Key Details
Sold Price $250,000
Property Type Single Family Home
Sub Type Detached
Listing Status Sold
Purchase Type For Sale
Square Footage 1,482 sqft
Price per Sqft $168
Subdivision Chesapeake Ranch Estates
MLS Listing ID MDCA177768
Sold Date 09/22/20
Style Ranch/Rambler,Raised Ranch/Rambler
Bedrooms 3
Full Baths 2
HOA Fees $38/ann
HOA Y/N Y
Abv Grd Liv Area 1,040
Year Built 1993
Available Date 2020-07-29
Annual Tax Amount $2,253
Tax Year 2019
Lot Size 8,712 Sqft
Acres 0.2
Property Sub-Type Detached
Source BRIGHT
Property Description
This is the one you have been waiting for! What a great home on a corner lot with privacy galore. Well cared for and it shows from the moment you walk in the door. The nice flooring throughout the main level is perfect for the pets and the kids. Nice vaulted ceilings brings a warm and welcoming feel in the kitchen and family room with the fireplace as well. The large eat-in kitchen offers many cabinets and counter space for every day cooking. Step outside on your sprawling deck and grill your dinner or relax after a long day at the home office! Good sized bedrooms and the Owners Suite offers it's very own full bathroom!!! Step down to the lower level to a very nice and open area perfect for the media room, office, kids cave and more. Enjoy the full sized garage on the back side of the house for your car or make it a workshop, gym, or finish it off for more living space, the choice is yours!!! This lovely home will not last and qualifies for 100% financing!!! Get it while you can houses like this do not last!
Location
State MD
County Calvert
Zoning R
Rooms
Basement Daylight, Partial, Improved, Interior Access, Rear Entrance, Walkout Level
Main Level Bedrooms 3
Interior
Interior Features Attic, Ceiling Fan(s), Combination Kitchen/Dining, Family Room Off Kitchen, Kitchen - Table Space, Primary Bath(s)
Hot Water Electric
Heating Heat Pump(s)
Cooling Ceiling Fan(s), Central A/C, Heat Pump(s)
Flooring Hardwood
Fireplaces Number 1
Equipment Built-In Microwave, Dishwasher, Dryer, Exhaust Fan, Oven/Range - Electric, Refrigerator, Washer, Water Heater
Appliance Built-In Microwave, Dishwasher, Dryer, Exhaust Fan, Oven/Range - Electric, Refrigerator, Washer, Water Heater
Heat Source Electric
Exterior
Exterior Feature Deck(s), Porch(es)
Parking Features Garage - Rear Entry, Basement Garage
Garage Spaces 1.0
Water Access N
Accessibility None
Porch Deck(s), Porch(es)
Attached Garage 1
Total Parking Spaces 1
Garage Y
Building
Story 2
Sewer Community Septic Tank, Private Septic Tank
Water Public
Architectural Style Ranch/Rambler, Raised Ranch/Rambler
Level or Stories 2
Additional Building Above Grade, Below Grade
New Construction N
Schools
School District Calvert County Public Schools
Others
Senior Community No
Tax ID 0501100319
Ownership Fee Simple
SqFt Source Estimated
Acceptable Financing Conventional, FHA, USDA, VA
Listing Terms Conventional, FHA, USDA, VA
Financing Conventional,FHA,USDA,VA
Special Listing Condition Standard
Read Less




