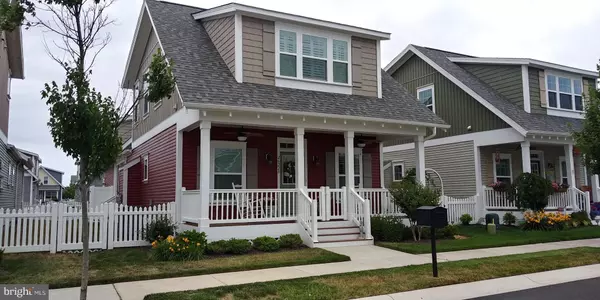Bought with Kimberly Heaney • Berkshire Hathaway HomeService PenFed Realty - WOC
For more information regarding the value of a property, please contact us for a free consultation.
26228 SUMMERSET BLVD Millville, DE 19967
Want to know what your home might be worth? Contact us for a FREE valuation!

Our team is ready to help you sell your home for the highest possible price ASAP
Key Details
Sold Price $377,500
Property Type Single Family Home
Sub Type Detached
Listing Status Sold
Purchase Type For Sale
Square Footage 2,244 sqft
Price per Sqft $168
Subdivision Millville By The Sea
MLS Listing ID DESU168398
Sold Date 10/20/20
Style Coastal,Cottage
Bedrooms 4
Full Baths 4
Half Baths 1
HOA Fees $228/mo
HOA Y/N Y
Abv Grd Liv Area 2,244
Year Built 2016
Available Date 2020-09-05
Annual Tax Amount $1,332
Tax Year 2020
Lot Size 3,920 Sqft
Acres 0.09
Lot Dimensions 40.00 x 106.00
Property Sub-Type Detached
Source BRIGHT
Property Description
Immaculate 4 bedroom, 4-1/2 bath coastal-style cottage in the sought after community of Millville By the Sea. This home offers a covered front porch and over 2000 square feet of living space, including a master suite on both the first and second floor as well as a separate finished bedroom/room with full bath above the garage. The home offers many upgrades. Located approximately 3.5 miles to the beach the community offers many great amenities for its owners and guests. Schedule a tour today!
Location
State DE
County Sussex
Area Baltimore Hundred (31001)
Zoning TN
Rooms
Main Level Bedrooms 4
Interior
Hot Water Electric
Heating Heat Pump - Electric BackUp
Cooling Central A/C
Flooring Carpet, Hardwood, Tile/Brick
Fireplaces Number 1
Heat Source Electric
Exterior
Parking Features Garage - Rear Entry, Garage Door Opener
Garage Spaces 4.0
Amenities Available Bike Trail, Club House, Common Grounds, Fitness Center, Jog/Walk Path, Lake, Picnic Area, Pool - Outdoor, Water/Lake Privileges
Water Access N
Roof Type Shingle
Accessibility None
Attached Garage 2
Total Parking Spaces 4
Garage Y
Building
Story 2
Foundation Crawl Space
Sewer Public Sewer
Water Public
Architectural Style Coastal, Cottage
Level or Stories 2
Additional Building Above Grade, Below Grade
Structure Type Dry Wall
New Construction N
Schools
Elementary Schools Lord Baltimore
Middle Schools Selbyville
High Schools Indian River
School District Indian River
Others
Pets Allowed Y
HOA Fee Include Common Area Maintenance,Health Club,Pool(s),Recreation Facility,Trash
Senior Community No
Tax ID 134-16.00-2373.00
Ownership Fee Simple
SqFt Source Assessor
Acceptable Financing Cash, Conventional
Listing Terms Cash, Conventional
Financing Cash,Conventional
Special Listing Condition Standard
Pets Allowed Dogs OK, Cats OK
Read Less


