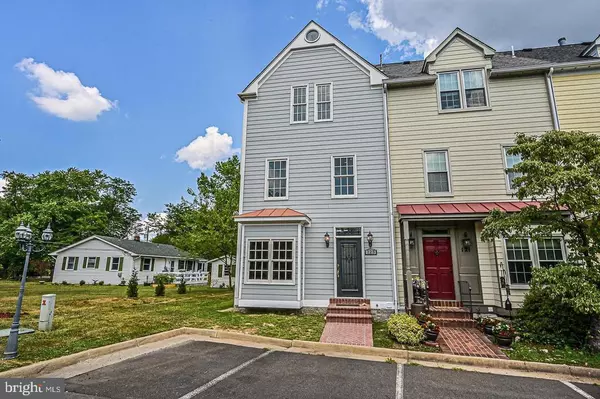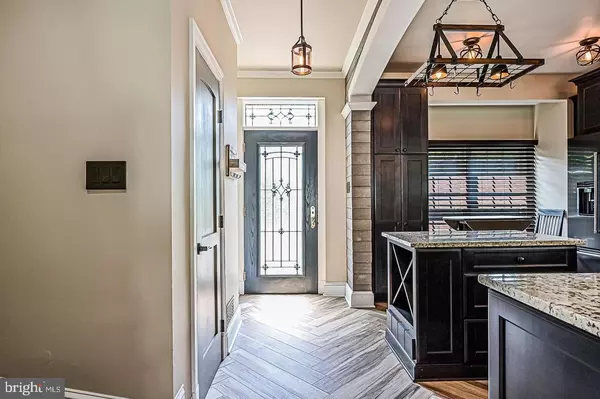Bought with Dana Dean • Pearson Smith Realty, LLC
For more information regarding the value of a property, please contact us for a free consultation.
123 RIVER RD Occoquan, VA 22125
Want to know what your home might be worth? Contact us for a FREE valuation!

Our team is ready to help you sell your home for the highest possible price ASAP
Key Details
Sold Price $502,500
Property Type Townhouse
Sub Type End of Row/Townhouse
Listing Status Sold
Purchase Type For Sale
Square Footage 1,918 sqft
Price per Sqft $261
Subdivision Nottinghill
MLS Listing ID VAPW505052
Sold Date 11/10/20
Style Colonial
Bedrooms 3
Full Baths 2
Half Baths 2
HOA Y/N N
Abv Grd Liv Area 1,918
Year Built 1988
Annual Tax Amount $4,567
Tax Year 2020
Lot Size 4,138 Sqft
Acres 0.09
Property Sub-Type End of Row/Townhouse
Source BRIGHT
Property Description
Immaculate four level, end unit townhome in Occoquan! One of a Kind! Walking distance to town! NO HOA!!! Live maintenance free. This home has too many upgrades to list. Some upgrades include: all brand new appliances and custom cabinetry in 2018, new roof in 2017, new HVAC in 2015, new fence 2019, heated floors on entire main level and all bathrooms added in 2018, master bath features steam shower and cedar walk-in closet, exterior shed built in 2015 with hardi plank siding, basement completely refinished in 2020, kitchenette on 4th floor with private bedroom and bathroom- perfect for in-law suite, smart home technology capability and much more! You will not be disappointed!
Location
State VA
County Prince William
Zoning R6
Rooms
Basement Fully Finished
Interior
Interior Features Ceiling Fan(s), Combination Dining/Living, Floor Plan - Open, Family Room Off Kitchen, Kitchen - Island, Pantry, Recessed Lighting, Soaking Tub, Walk-in Closet(s), Cedar Closet(s), Window Treatments
Hot Water Electric
Heating Heat Pump(s)
Cooling Central A/C
Flooring Carpet, Ceramic Tile, Heated, Stone
Fireplaces Number 2
Equipment Built-In Microwave, Dishwasher, Disposal, Dryer, Energy Efficient Appliances, Exhaust Fan, Icemaker, Refrigerator, Stove, Washer
Fireplace Y
Appliance Built-In Microwave, Dishwasher, Disposal, Dryer, Energy Efficient Appliances, Exhaust Fan, Icemaker, Refrigerator, Stove, Washer
Heat Source Electric
Exterior
Parking On Site 2
Fence Rear
Water Access N
View Trees/Woods
Roof Type Architectural Shingle
Accessibility None
Garage N
Building
Story 4
Sewer Public Sewer
Water Public
Architectural Style Colonial
Level or Stories 4
Additional Building Above Grade, Below Grade
New Construction N
Schools
School District Prince William County Public Schools
Others
Pets Allowed Y
Senior Community No
Tax ID 8393-73-2516
Ownership Fee Simple
SqFt Source Assessor
Special Listing Condition Standard
Pets Allowed No Pet Restrictions
Read Less




