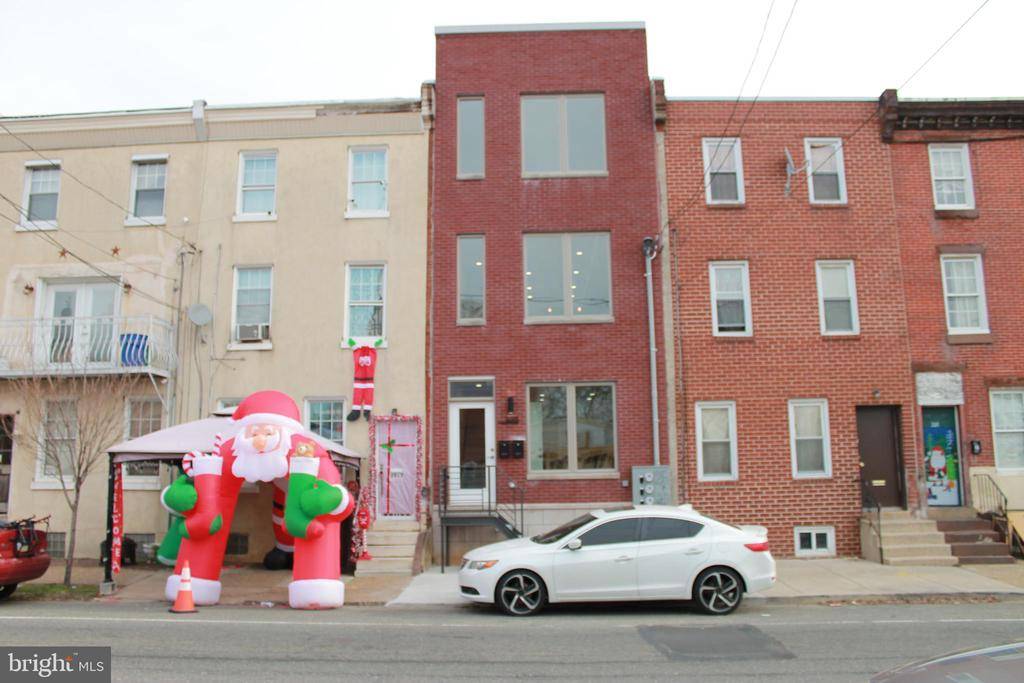Bought with Non Member • Metropolitan Regional Information Systems, Inc.
For more information regarding the value of a property, please contact us for a free consultation.
2015 N 5TH ST Philadelphia, PA 19122
Want to know what your home might be worth? Contact us for a FREE valuation!

Our team is ready to help you sell your home for the highest possible price ASAP
Key Details
Sold Price $630,000
Property Type Multi-Family
Sub Type Interior Row/Townhouse
Listing Status Sold
Purchase Type For Sale
Square Footage 3,168 sqft
Price per Sqft $198
MLS Listing ID PAPH859040
Sold Date 05/29/20
Style Contemporary
HOA Y/N N
Abv Grd Liv Area 3,009
Year Built 2019
Annual Tax Amount $237
Tax Year 2020
Lot Dimensions 16.00 x 89.62
Property Sub-Type Interior Row/Townhouse
Source BRIGHT
Property Description
WELCOME TO A NEW CONSTRUCTION DUPLEX WITH THE TWO CAR PRIVATE PARKING in a popular and highly developing area of East Kensington/Temple University. Walk into an impressive 1st floor and basement 3 bed/2 bath bi-level unit featuring open floor concept. Large living room, 9ft ceiling, LED throughout, hardwood floors, contemporary cabinets, granite countertop, beautiful back splash, modern light fixture, large kitchen island and Frigidaire stainless steel appliances are a striking finishes that make this a perfect place to entertain. First floor is completed with your first bedroom and large hallway bathroom with an amazing finishes. From the first floor you will exit to your large fenced-in patio with the separate entrance to the two car private parking area. Lower level features 2 large bedrooms plenty of closet space, washer and dryer and one bathroom. Second and third floors feature bi-level unit with an oversized open area with kitchen/living room, bedroom and full bathroom on the second floor. Third floor has two large bedrooms each with its own private bath. Master bedroom s bathroom features a walk-in shower and double vanity sink. Center city sky line views open up from your oversized roof top deck. Each unit is about 1,575 Sqft. This ideal investment property is located in one of the hottest areas in the city near all of the action including easy access to public transportation, restaurants, shops, bars and surrounded by new construction. Quick walk to Temple University campus for students or university employees. Projected rents are approximately $4400+/month. Buyer will enjoy a 10 year tax abatement and 1 year builder warranty.
Location
State PA
County Philadelphia
Area 19122 (19122)
Zoning RSA5
Rooms
Basement Daylight, Full, Drainage System, Full, Fully Finished, Heated, Interior Access, Poured Concrete, Shelving, Sump Pump
Interior
Interior Features Breakfast Area, Combination Kitchen/Dining, Floor Plan - Open, Kitchen - Gourmet, Kitchen - Island, 2nd Kitchen, Sprinkler System, Upgraded Countertops
Hot Water Electric, Multi-tank
Heating Energy Star Heating System, Heat Pump - Electric BackUp
Cooling Central A/C, Heat Pump(s)
Flooring Hardwood
Equipment Dishwasher, Disposal, Dryer - Electric, Dryer - Front Loading, Energy Efficient Appliances, ENERGY STAR Clothes Washer, ENERGY STAR Dishwasher, ENERGY STAR Refrigerator, Exhaust Fan, Extra Refrigerator/Freezer, Microwave, Oven - Single, Oven - Wall, Refrigerator, Stainless Steel Appliances, Washer, Washer - Front Loading, Washer/Dryer Stacked, Water Dispenser, Water Heater
Fireplace N
Appliance Dishwasher, Disposal, Dryer - Electric, Dryer - Front Loading, Energy Efficient Appliances, ENERGY STAR Clothes Washer, ENERGY STAR Dishwasher, ENERGY STAR Refrigerator, Exhaust Fan, Extra Refrigerator/Freezer, Microwave, Oven - Single, Oven - Wall, Refrigerator, Stainless Steel Appliances, Washer, Washer - Front Loading, Washer/Dryer Stacked, Water Dispenser, Water Heater
Heat Source None
Exterior
Parking Features Garage - Rear Entry, Garage Door Opener
Garage Spaces 2.0
Utilities Available Above Ground, Cable TV Available, Electric Available
Water Access N
Roof Type Fiberglass
Accessibility None
Attached Garage 2
Total Parking Spaces 2
Garage Y
Building
Foundation Concrete Perimeter, Slab
Sewer Public Sewer
Water Public
Architectural Style Contemporary
Additional Building Above Grade, Below Grade
Structure Type 9'+ Ceilings
New Construction Y
Schools
School District The School District Of Philadelphia
Others
Tax ID 183415100
Ownership Other
Security Features Fire Detection System,Main Entrance Lock,Non-Monitored,Security Gate,Smoke Detector,Sprinkler System - Indoor
Acceptable Financing Cash, Conventional, FHA
Listing Terms Cash, Conventional, FHA
Financing Cash,Conventional,FHA
Special Listing Condition Standard
Read Less




