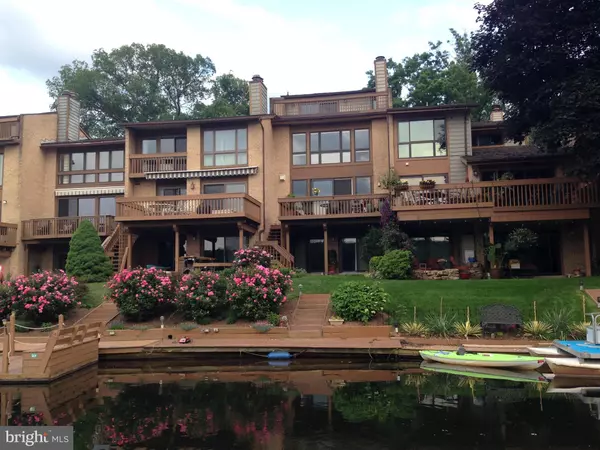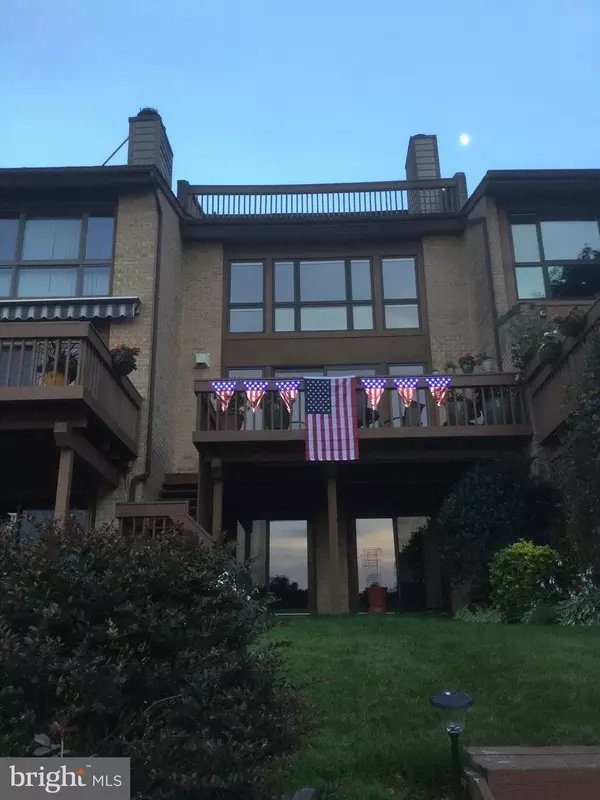Bought with Deborah Davis • RE/MAX Allegiance
For more information regarding the value of a property, please contact us for a free consultation.
2010 LAKEWINDS DR Reston, VA 20191
Want to know what your home might be worth? Contact us for a FREE valuation!

Our team is ready to help you sell your home for the highest possible price ASAP
Key Details
Sold Price $845,000
Property Type Townhouse
Sub Type Interior Row/Townhouse
Listing Status Sold
Purchase Type For Sale
Square Footage 3,039 sqft
Price per Sqft $278
Subdivision Reston
MLS Listing ID 1001627102
Sold Date 05/27/18
Style Contemporary,Loft
Bedrooms 3
Full Baths 3
Half Baths 1
HOA Fees $56/ann
HOA Y/N Y
Abv Grd Liv Area 2,170
Year Built 1978
Annual Tax Amount $8,345
Tax Year 2017
Lot Size 2,291 Sqft
Acres 0.05
Property Sub-Type Interior Row/Townhouse
Source MRIS
Property Description
LAKE FRONT LIVING! TOTALLY RENOVATED BACK IN 2004 WALLS REMOVED ON MAIN LEVEL AND MOST ON BEDROOM LEVEL. HOME EXTENDED 5 FEET OUT FRONT IN 2ND BEDROOM AND KITCHEN - ALLOWING FOR A LARGE MASTER WALK IN CLOSET, NEW HALL BATH AND LAUNDRY ROOM ON THE BEDROOM LEVEL. GOURNET KITCHEN WITH CONVECTION COOKING, CUSTOM CABINETRY WITH PULL OUT DRAWERS. WALK IN PANTRY. LL REC ROOM WITH WET BAR & FULL BATH
Location
State VA
County Fairfax
Zoning 370
Rooms
Other Rooms Living Room, Dining Room, Primary Bedroom, Bedroom 2, Bedroom 3, Kitchen, Game Room, Foyer, Laundry, Storage Room
Basement Connecting Stairway, Outside Entrance, Rear Entrance, Full, Daylight, Full, Heated, Shelving, Walkout Level
Interior
Interior Features Kitchen - Gourmet, Breakfast Area, Dining Area, Primary Bath(s), Built-Ins, Upgraded Countertops, Window Treatments, Wet/Dry Bar, Wood Floors, Floor Plan - Open
Hot Water Electric
Heating Central, Forced Air, Heat Pump(s), Zoned
Cooling Ceiling Fan(s), Central A/C, Heat Pump(s), Zoned
Fireplaces Number 2
Fireplaces Type Gas/Propane, Fireplace - Glass Doors, Mantel(s), Screen
Equipment Dishwasher, Cooktop - Down Draft, Cooktop, Disposal, Dryer, Dryer - Front Loading, Icemaker, Microwave, Oven - Wall, Oven/Range - Electric, Refrigerator, Washer, Washer - Front Loading, Instant Hot Water
Fireplace Y
Window Features Insulated
Appliance Dishwasher, Cooktop - Down Draft, Cooktop, Disposal, Dryer, Dryer - Front Loading, Icemaker, Microwave, Oven - Wall, Oven/Range - Electric, Refrigerator, Washer, Washer - Front Loading, Instant Hot Water
Heat Source Electric
Exterior
Garage Spaces 1.0
Carport Spaces 1
Parking On Site 2
Community Features Covenants, Parking
Amenities Available Basketball Courts, Bike Trail, Jog/Walk Path, Pier/Dock, Soccer Field, Tennis Courts, Tot Lots/Playground, Water/Lake Privileges, Baseball Field, Pool - Outdoor
Waterfront Description Private Dock Site
Water Access Y
Water Access Desc Boat - Electric Motor Only,Canoe/Kayak,Fishing Allowed
View Water
Accessibility None
Total Parking Spaces 1
Garage N
Building
Lot Description Cul-de-sac
Story 3+
Above Ground Finished SqFt 2170
Sewer Public Sewer
Water Public
Architectural Style Contemporary, Loft
Level or Stories 3+
Additional Building Above Grade, Below Grade
New Construction N
Schools
School District Fairfax County Public Schools
Others
HOA Fee Include Pool(s),Management,Snow Removal,Trash
Senior Community No
Tax ID 26-2-12-3-57
Ownership Fee Simple
SqFt Source 3039
Special Listing Condition Standard
Read Less

GET MORE INFORMATION




