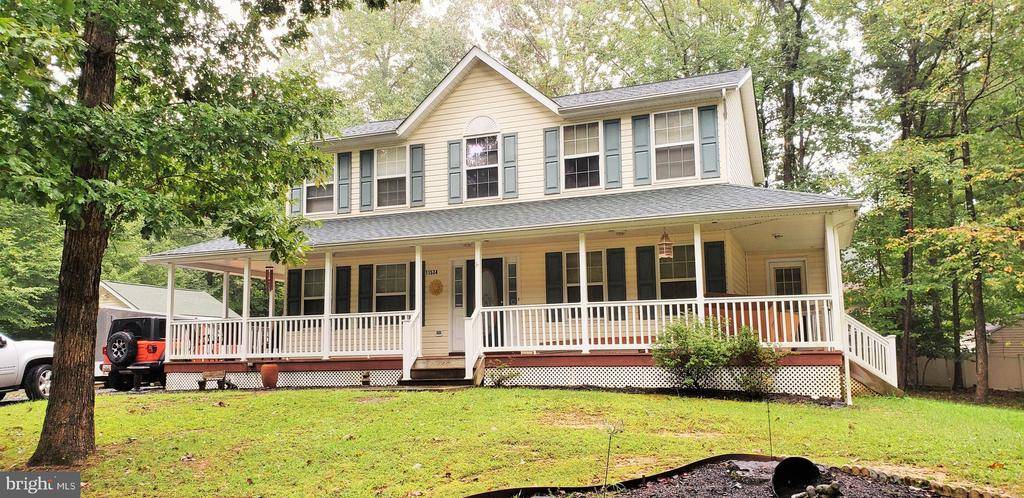Bought with Lanetta D Gray • RE/MAX 100
For more information regarding the value of a property, please contact us for a free consultation.
11534 LARIAT LN Lusby, MD 20657
Want to know what your home might be worth? Contact us for a FREE valuation!

Our team is ready to help you sell your home for the highest possible price ASAP
Key Details
Sold Price $300,000
Property Type Single Family Home
Sub Type Detached
Listing Status Sold
Purchase Type For Sale
Square Footage 1,800 sqft
Price per Sqft $166
Subdivision Chesapeake Ranch Estates
MLS Listing ID MDCA178912
Sold Date 02/15/21
Style Colonial,Farmhouse/National Folk,Traditional
Bedrooms 3
Full Baths 2
Half Baths 1
HOA Fees $40/ann
HOA Y/N Y
Abv Grd Liv Area 1,800
Year Built 1997
Annual Tax Amount $2,649
Tax Year 2020
Lot Size 0.364 Acres
Acres 0.36
Lot Dimensions 125.85x125.85
Property Sub-Type Detached
Source BRIGHT
Property Description
Great starter home on level Lot! Home has full walk up basement waiting to be improved! Large 3 Bedrooms! Master Bedroom has walk in closet and large Bathroom featuring separate Tub and Shower. Deep Porch on 3 sides of the home is perfect for sitting outside. Railings are all Vinyl! Ranch Estates offers 2 Beaches, Lake for swimming , and camp grounds. This home will not last long. Roof has been recently been replaced. Please print covid documents in Document Folder and have Buyers sign before showing. Lots of Parking On both sides of the home. Room to build Garage. Shed is Super size for lots of storage.
Location
State MD
County Calvert
Zoning R-1
Rooms
Other Rooms Living Room, Dining Room, Kitchen, Family Room, Foyer
Basement Full, Walkout Stairs, Connecting Stairway, Partially Finished, Rear Entrance, Space For Rooms
Interior
Interior Features Ceiling Fan(s), Family Room Off Kitchen, Formal/Separate Dining Room, Kitchen - Table Space
Hot Water Electric
Heating Heat Pump(s), Heat Pump - Oil BackUp, Hot Water
Cooling Central A/C, Ceiling Fan(s), Heat Pump(s)
Flooring Hardwood, Carpet
Equipment Dishwasher, Microwave, Oven - Self Cleaning, Oven/Range - Electric, Refrigerator
Fireplace N
Appliance Dishwasher, Microwave, Oven - Self Cleaning, Oven/Range - Electric, Refrigerator
Heat Source Oil
Exterior
Utilities Available Cable TV Available, Electric Available, Water Available
Amenities Available Beach, Community Center, Lake, Water/Lake Privileges
Water Access Y
Roof Type Asphalt,Shingle
Accessibility None
Garage N
Building
Lot Description Front Yard, Level, Rear Yard
Story 3
Foundation Concrete Perimeter
Sewer On Site Septic
Water Private/Community Water
Level or Stories 3
Additional Building Above Grade, Below Grade
Structure Type Dry Wall
New Construction N
Schools
School District Calvert County Public Schools
Others
Pets Allowed Y
Senior Community No
Tax ID 0501151827
Ownership Fee Simple
SqFt Source Estimated
Acceptable Financing FHA, Farm Credit Service, Conventional, Contract, USDA, VA
Horse Property N
Listing Terms FHA, Farm Credit Service, Conventional, Contract, USDA, VA
Financing USDA
Special Listing Condition Standard
Pets Allowed No Pet Restrictions
Read Less




