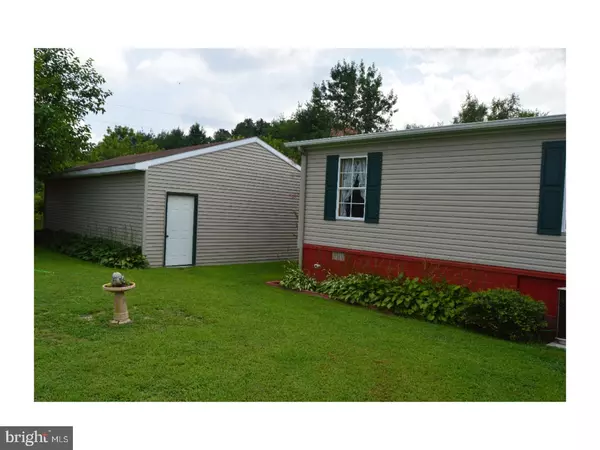Bought with Brandy L Ridgeway • First Class Properties
For more information regarding the value of a property, please contact us for a free consultation.
11465 UTICA RD Greenwood, DE 19950
Want to know what your home might be worth? Contact us for a FREE valuation!

Our team is ready to help you sell your home for the highest possible price ASAP
Key Details
Sold Price $180,000
Property Type Single Family Home
Sub Type Detached
Listing Status Sold
Purchase Type For Sale
Square Footage 1,980 sqft
Price per Sqft $90
Subdivision Greenwood
MLS Listing ID 1001702488
Sold Date 12/29/16
Style Other
Bedrooms 4
Full Baths 2
HOA Y/N N
Abv Grd Liv Area 1,980
Year Built 1998
Annual Tax Amount $780
Tax Year 2015
Lot Size 1.810 Acres
Acres 1.81
Lot Dimensions 192'X454'
Property Sub-Type Detached
Source TREND
Property Description
Situated in a quiet, rural area, this one owner from new1960 sq.ft. one-story home is surrounded by matured trees on a 2 acre parcel. The home has 4 bedrooms and 2 full bathrooms, living room, family room with stone fireplace, dining room and spacious kitchen. With multiple closet space and a large utility room! There is a large 2-level deck at the back of the home which has the benefit of an awning for those hot (and rainy!) days from which you can walk into the above ground pool. The property also has a brick outside fireplace and large pond with fountain and for the mechanic/DIY enthusiasts , there is a detached shed and 3-car garage/workshop! NEW ROOF JULY 2016. NEW CARPET THROUGH MAIN AREAS OF HOUSE APRIL 2015. Most furnishings in house are negotiable!
Location
State DE
County Sussex
Area Nanticoke Hundred (31011)
Zoning A
Rooms
Other Rooms Living Room, Dining Room, Primary Bedroom, Bedroom 2, Bedroom 3, Kitchen, Family Room, Bedroom 1
Interior
Interior Features Primary Bath(s), Kitchen - Island, Skylight(s), Ceiling Fan(s), Stall Shower, Breakfast Area
Hot Water Electric
Heating Gas, Propane, Hot Water, Forced Air
Cooling Central A/C
Flooring Fully Carpeted, Vinyl
Fireplaces Number 1
Fireplaces Type Stone, Gas/Propane
Equipment Cooktop, Dishwasher
Fireplace Y
Appliance Cooktop, Dishwasher
Heat Source Natural Gas, Bottled Gas/Propane
Laundry Main Floor
Exterior
Exterior Feature Deck(s)
Parking Features Garage Door Opener, Oversized
Garage Spaces 6.0
Pool Above Ground
Utilities Available Cable TV
Roof Type Pitched,Shingle
Accessibility None
Porch Deck(s)
Total Parking Spaces 6
Garage Y
Building
Lot Description Level, Open, Front Yard, Rear Yard, SideYard(s)
Story 1
Foundation Brick/Mortar
Sewer On Site Septic
Water Well
Architectural Style Other
Level or Stories 1
Additional Building Above Grade
New Construction N
Others
Senior Community No
Tax ID 4-30-3.00-45.00
Ownership Fee Simple
SqFt Source 1980
Acceptable Financing Conventional, VA, USDA
Listing Terms Conventional, VA, USDA
Financing Conventional,VA,USDA
Read Less

GET MORE INFORMATION




