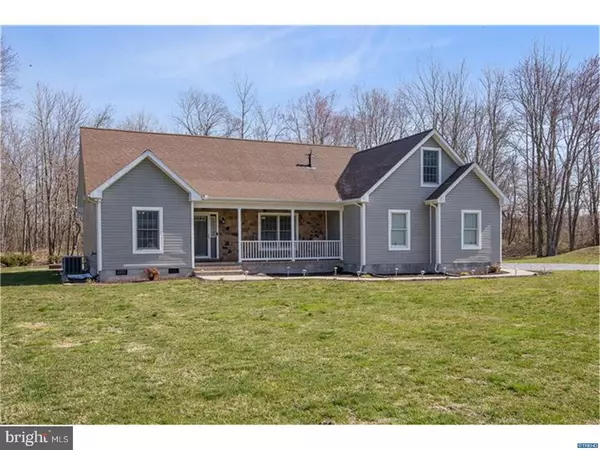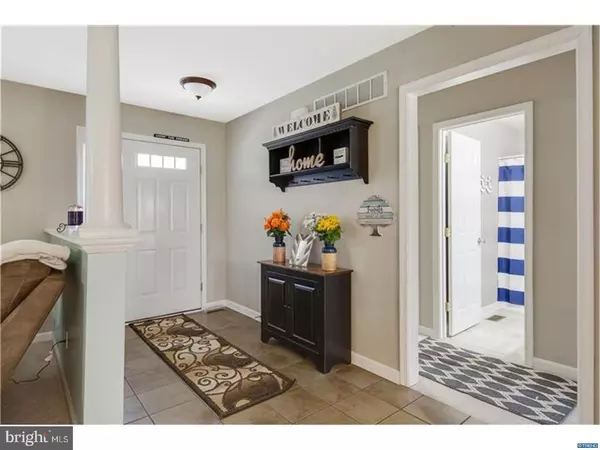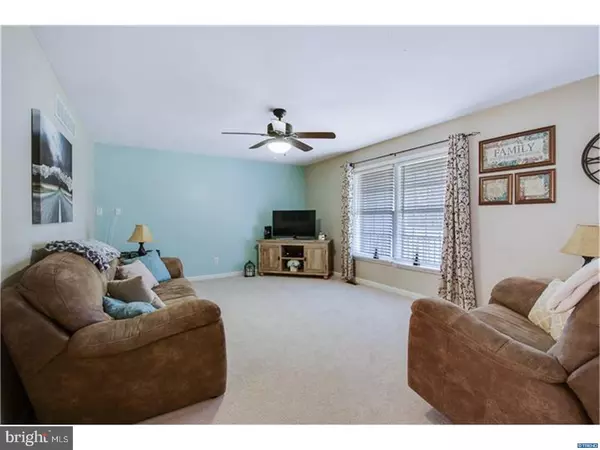Bought with Robert J McGriffin • EXP Realty, LLC
For more information regarding the value of a property, please contact us for a free consultation.
34 LEAGER RD Hartly, DE 19953
Want to know what your home might be worth? Contact us for a FREE valuation!

Our team is ready to help you sell your home for the highest possible price ASAP
Key Details
Sold Price $305,000
Property Type Single Family Home
Sub Type Detached
Listing Status Sold
Purchase Type For Sale
Subdivision Hartly
MLS Listing ID 1000261146
Sold Date 05/29/18
Style Cape Cod
Bedrooms 4
Full Baths 3
HOA Y/N N
Year Built 2009
Annual Tax Amount $1,460
Tax Year 2017
Lot Size 1.100 Acres
Acres 1.1
Lot Dimensions 216X148X215X270
Property Sub-Type Detached
Source TREND
Property Description
Immaculately cared for and truly move-in ready home is located on a beautiful 1.10 acres. The design offers the opportunity for one floor living. You will immediately feel welcome as you enter the bright living room opening to a large dining area and eat in kitchen. There is a tranquil screened in porch and patio off of the kitchen perfect for entertaining and relaxing at the end of a busy day. The master bedroom is on the main level with two additional bedrooms and laundry. The upper level consists of a huge family room, bedroom, full bath and office space. This is a nice retreat for guests. You will notice the custom landscaping and attention to detail in the hardscaping design. The current owner has installed a water conditioning system, landscaping, crown molding, under cabinet kitchen lighting and painted the interior. This home truly boasts pride of ownership!!!
Location
State DE
County Kent
Area Capital (30802)
Zoning AR
Rooms
Other Rooms Living Room, Primary Bedroom, Bedroom 2, Bedroom 3, Kitchen, Family Room, Bedroom 1, Other
Interior
Interior Features Primary Bath(s), Kitchen - Island, Butlers Pantry, Water Treat System, Kitchen - Eat-In
Hot Water Propane
Heating Heat Pump - Electric BackUp, Forced Air
Cooling Central A/C
Flooring Fully Carpeted, Vinyl, Tile/Brick
Equipment Oven - Self Cleaning, Dishwasher
Fireplace N
Appliance Oven - Self Cleaning, Dishwasher
Laundry Main Floor
Exterior
Exterior Feature Patio(s), Porch(es)
Parking Features Inside Access, Garage Door Opener
Garage Spaces 5.0
Utilities Available Cable TV
Water Access N
Roof Type Pitched
Accessibility None
Porch Patio(s), Porch(es)
Attached Garage 2
Total Parking Spaces 5
Garage Y
Building
Lot Description Corner, Level, Front Yard, Rear Yard, SideYard(s)
Story 1.5
Foundation Brick/Mortar
Sewer On Site Septic
Water Well
Architectural Style Cape Cod
Level or Stories 1.5
New Construction N
Schools
School District Capital
Others
Senior Community No
Tax ID WD-00-07200-01-4000-000
Ownership Fee Simple
Acceptable Financing Conventional, VA, FHA 203(b), USDA
Listing Terms Conventional, VA, FHA 203(b), USDA
Financing Conventional,VA,FHA 203(b),USDA
Read Less

GET MORE INFORMATION




