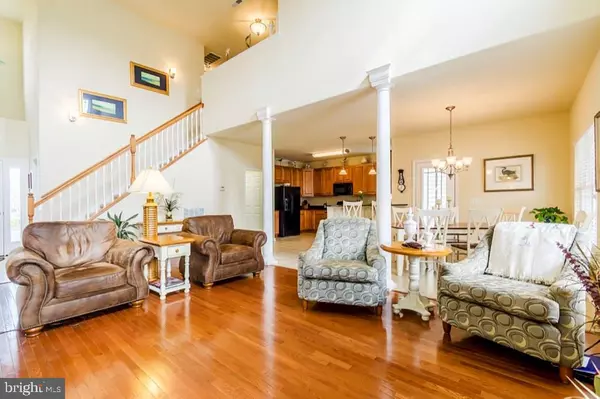Bought with GEOFFREY HOWARD • Keller Williams Realty
For more information regarding the value of a property, please contact us for a free consultation.
32015 DEKALB ST Millville, DE 19967
Want to know what your home might be worth? Contact us for a FREE valuation!

Our team is ready to help you sell your home for the highest possible price ASAP
Key Details
Sold Price $320,000
Property Type Single Family Home
Sub Type Detached
Listing Status Sold
Purchase Type For Sale
Square Footage 2,305 sqft
Price per Sqft $138
Subdivision Millville By The Sea
MLS Listing ID 1001025754
Sold Date 05/23/17
Style Coastal,Contemporary
Bedrooms 4
Full Baths 2
Half Baths 1
HOA Fees $144/ann
HOA Y/N Y
Abv Grd Liv Area 2,305
Year Built 2010
Annual Tax Amount $994
Lot Size 6,534 Sqft
Acres 0.15
Lot Dimensions 55 x 115
Property Sub-Type Detached
Source SCAOR
Property Description
This one-of-a-kind 4 bedroom, 2.5 bath is the former model by Gulfstream Homes. Situated in the amazing community of Millville By The Sea, just 4 miles from Bethany?s beach, boardwalk & downtown, and directly across the street from the Beach Trolley stop. This inviting, light-filled home boasts a 1st floor master bedroom and lots of extras and upgrades including hardwood floors, vaulted & tray ceilings, high end appliances and cabinetry. The open floor plan flows effortlessly to the large back porch and fenced backyard - perfect for entertaining family and friends. Millville by the Sea offers a fun lifestyle for all with 2 pools, 2 fitness centers, walking trails, playground and community center with lots of activities.
Location
State DE
County Sussex
Area Baltimore Hundred (31001)
Rooms
Other Rooms Living Room, Dining Room, Primary Bedroom, Kitchen, Laundry, Additional Bedroom
Interior
Interior Features Attic, Breakfast Area, Combination Kitchen/Dining, Entry Level Bedroom, Ceiling Fan(s), Window Treatments
Hot Water Electric
Heating Forced Air, Heat Pump(s), Zoned
Cooling Central A/C, Zoned
Flooring Carpet, Hardwood, Tile/Brick, Vinyl
Fireplaces Number 1
Fireplaces Type Gas/Propane
Equipment Dishwasher, Disposal, Dryer - Electric, Exhaust Fan, Icemaker, Refrigerator, Microwave, Oven/Range - Electric, Oven - Double, Oven - Self Cleaning, Washer, Water Heater
Furnishings No
Fireplace Y
Window Features Insulated,Screens
Appliance Dishwasher, Disposal, Dryer - Electric, Exhaust Fan, Icemaker, Refrigerator, Microwave, Oven/Range - Electric, Oven - Double, Oven - Self Cleaning, Washer, Water Heater
Exterior
Exterior Feature Deck(s), Porch(es)
Parking Features Garage Door Opener
Fence Partially
Amenities Available Community Center, Fitness Center, Jog/Walk Path, Pier/Dock, Tot Lots/Playground, Pool - Outdoor, Swimming Pool, Water/Lake Privileges
Water Access Y
Roof Type Architectural Shingle
Porch Deck(s), Porch(es)
Garage Y
Building
Lot Description Landscaping
Story 2
Foundation Block, Crawl Space
Sewer Public Sewer
Water Public
Architectural Style Coastal, Contemporary
Level or Stories 2
Additional Building Above Grade
Structure Type Vaulted Ceilings
New Construction N
Schools
School District Indian River
Others
Tax ID 134-16.00-2169.00
Ownership Fee Simple
SqFt Source Estimated
Acceptable Financing Cash, Conventional
Listing Terms Cash, Conventional
Financing Cash,Conventional
Read Less




