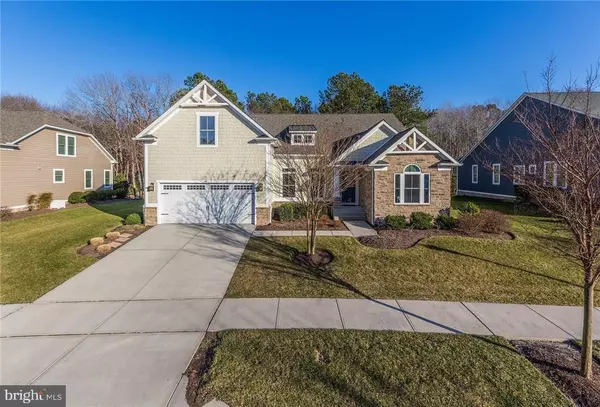Bought with KARLA MORGAN • Keller Williams Realty
For more information regarding the value of a property, please contact us for a free consultation.
38971 ASTER WAY Selbyville, DE 19975
Want to know what your home might be worth? Contact us for a FREE valuation!

Our team is ready to help you sell your home for the highest possible price ASAP
Key Details
Sold Price $525,000
Property Type Single Family Home
Sub Type Detached
Listing Status Sold
Purchase Type For Sale
Square Footage 3,000 sqft
Price per Sqft $175
Subdivision Bayside
MLS Listing ID 1001036272
Sold Date 04/09/18
Style Coastal,Contemporary
Bedrooms 4
Full Baths 3
HOA Fees $253/ann
HOA Y/N Y
Abv Grd Liv Area 3,000
Year Built 2011
Lot Size 9,583 Sqft
Acres 0.22
Property Sub-Type Detached
Source SCAOR
Property Description
Live Bayside and Live The Vacation! This completely refreshed NV Homes Seaport is located on the most desirable street with dual cul-de-sacs and easy walks to the pool and Bayside's signature nature trail just out your door. New paint and rich textured flooring was added throughout the house in 2017. 1st floor is complete with master bedroom with added sitting area, 2 guest bedrooms, an office (currently used as the 5th bedroom) and morning sun room with access to large private screened in porch and paver patio perfect for grilling out. A spacious gourmet kitchen with stainless appliances and gas range invites you in with copious granite counter tops overlooking the great room with fireplace that is framed with a matching granite hearth. The 2nd floor was not forgotten replete with an added 4th bedroom, bathroom and huge bonus room for family and guests to steal away to. This house has it all! Come see Delaware's #1 Beach Community and start living your vacation!
Location
State DE
County Sussex
Area Baltimore Hundred (31001)
Rooms
Basement Sump Pump
Interior
Interior Features Attic, Breakfast Area
Hot Water Electric
Heating Forced Air, Propane, Zoned
Cooling Dehumidifier, Central A/C, Zoned
Flooring Carpet, Hardwood, Tile/Brick
Fireplaces Number 1
Fireplaces Type Gas/Propane
Equipment Dishwasher, Disposal, Dryer - Electric, Icemaker, Refrigerator, Microwave, Oven/Range - Gas, Oven - Wall, Range Hood, Washer, Water Heater
Furnishings No
Fireplace Y
Appliance Dishwasher, Disposal, Dryer - Electric, Icemaker, Refrigerator, Microwave, Oven/Range - Gas, Oven - Wall, Range Hood, Washer, Water Heater
Heat Source Bottled Gas/Propane
Exterior
Exterior Feature Patio(s), Porch(es), Screened
Parking Features Garage Door Opener
Amenities Available Basketball Courts, Bike Trail, Community Center, Fitness Center, Golf Club, Golf Course, Hot tub, Jog/Walk Path, Tot Lots/Playground, Swimming Pool, Pool Mem Avail, Pool - Outdoor, Recreational Center, Sauna, Security, Tennis Courts
Water Access N
Roof Type Architectural Shingle
Porch Patio(s), Porch(es), Screened
Road Frontage Public
Garage Y
Building
Story 2
Foundation Concrete Perimeter, Crawl Space
Sewer Public Sewer
Water Public
Architectural Style Coastal, Contemporary
Level or Stories 2
Additional Building Above Grade
New Construction N
Schools
School District Indian River
Others
HOA Fee Include Lawn Maintenance
Tax ID 533-19.00-1173.00
Ownership Fee Simple
SqFt Source Estimated
Acceptable Financing Cash, Conventional
Listing Terms Cash, Conventional
Financing Cash,Conventional
Read Less




