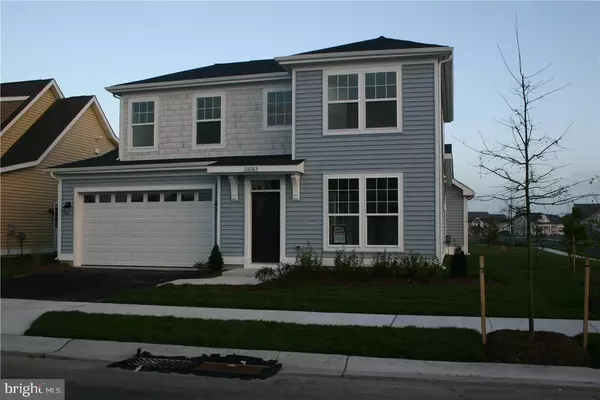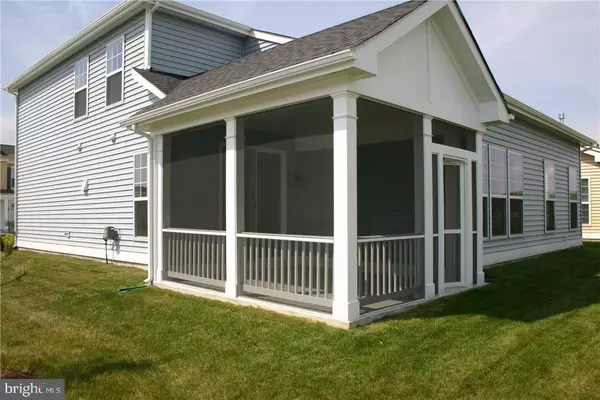Bought with Non Subscribing Member • Non Subscribing Office
For more information regarding the value of a property, please contact us for a free consultation.
26263 PEEKYTOE WAY #268 Millville, DE 19967
Want to know what your home might be worth? Contact us for a FREE valuation!

Our team is ready to help you sell your home for the highest possible price ASAP
Key Details
Sold Price $338,990
Property Type Single Family Home
Sub Type Detached
Listing Status Sold
Purchase Type For Sale
Square Footage 2,305 sqft
Price per Sqft $147
Subdivision Millville By The Sea
MLS Listing ID 1001217432
Sold Date 08/01/16
Style Coastal,Contemporary
Bedrooms 4
Full Baths 3
Half Baths 1
HOA Fees $204/ann
HOA Y/N Y
Abv Grd Liv Area 2,305
Year Built 2016
Annual Tax Amount $1,500
Lot Size 5,303 Sqft
Acres 0.12
Property Sub-Type Detached
Source SCAOR
Property Description
Brand new Miller & Smith Sundancer with 2 car garage. Quick Delivery Home. This 2 level home features a private master suite on the main level with a junior suite, 2 additional bedrooms and loft upstairs. Gorgeous kitchen with upgrade cabinets, granite counters with large island, stainless steel appliances and tile backsplash. Gas FP with built- ins, hardwood floors, screened porch and patio. Ceramic tile in all full baths. Millville by the Sea is a one-of-a-kind community with Lifestyle Center, Wellness Center and Clubhouse, along with a number of extraordinary outdoor spaces including grilling areas, decks, covered porches and a Crab Shack. Resort style pool with beach a beach entry access, splash zones and lap lane. Come and tour this home. Open daily from 10-6pm. On-site unlicensed salespeople represent the seller only.
Location
State DE
County Sussex
Area Baltimore Hundred (31001)
Interior
Interior Features Attic, Breakfast Area, Kitchen - Island, Pantry, Entry Level Bedroom
Hot Water Electric
Heating Forced Air, Heat Pump(s)
Cooling Central A/C, Heat Pump(s)
Flooring Carpet, Hardwood, Tile/Brick
Fireplaces Number 1
Fireplaces Type Gas/Propane
Equipment Dishwasher, Disposal, Exhaust Fan, Icemaker, Refrigerator, Microwave, Oven/Range - Gas, Range Hood, Water Heater
Furnishings No
Fireplace Y
Appliance Dishwasher, Disposal, Exhaust Fan, Icemaker, Refrigerator, Microwave, Oven/Range - Gas, Range Hood, Water Heater
Exterior
Exterior Feature Porch(es), Screened
Amenities Available Community Center, Fitness Center, Jog/Walk Path, Pier/Dock, Tot Lots/Playground, Pool - Outdoor, Swimming Pool, Water/Lake Privileges
Water Access Y
Roof Type Architectural Shingle
Porch Porch(es), Screened
Garage Y
Building
Lot Description Cleared, Landscaping
Story 2
Foundation Slab
Sewer Private Sewer
Water Public
Architectural Style Coastal, Contemporary
Level or Stories 2
Additional Building Above Grade
New Construction Y
Schools
School District Indian River
Others
Tax ID 134-12.00-3359
Ownership Fee Simple
SqFt Source Estimated
Acceptable Financing Cash, Conventional
Listing Terms Cash, Conventional
Financing Cash,Conventional
Read Less




