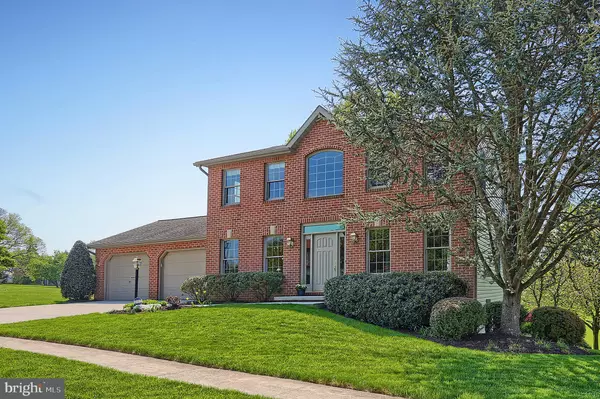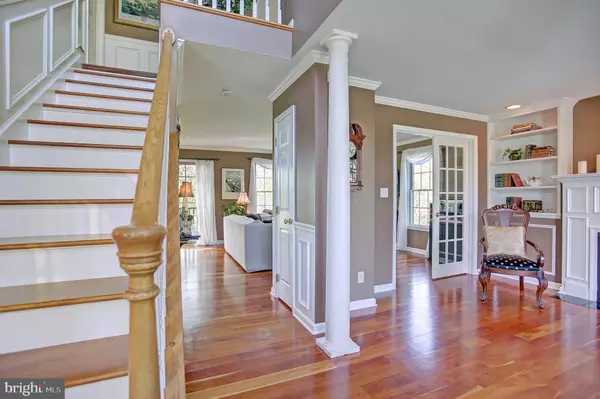Bought with JANELLE ROSENBERGER • RE/MAX 1st Advantage
For more information regarding the value of a property, please contact us for a free consultation.
4107 CARRINGTON CT W Mechanicsburg, PA 17050
Want to know what your home might be worth? Contact us for a FREE valuation!

Our team is ready to help you sell your home for the highest possible price ASAP
Key Details
Sold Price $310,000
Property Type Single Family Home
Sub Type Detached
Listing Status Sold
Purchase Type For Sale
Square Footage 12,197 sqft
Price per Sqft $25
Subdivision Governors Glen
MLS Listing ID 1000466936
Sold Date 06/08/18
Style Traditional,Colonial
Bedrooms 3
Full Baths 2
Half Baths 1
HOA Y/N N
Abv Grd Liv Area 1,824
Year Built 1999
Annual Tax Amount $2,889
Tax Year 2018
Lot Size 0.280 Acres
Acres 0.28
Property Sub-Type Detached
Source BRIGHT
Property Description
Immaculate, newer 2 story home in Governors Glen! Hampden township and Cumberland Valley Schools! Open floor plan! One owner home with a long list of upgrades! New kitchen granite countertops with tile backsplash! New master bath with walk in tile shower! New hardwood flooring! Nicely landscaped with outdoor lighting and new maintenance free deck and railings! Boasting 2588 square feet of finished living area. This home will not last long! One year home warranty and more!
Location
State PA
County Cumberland
Area Hampden Twp (14410)
Zoning RESIDENTIAL
Direction North
Rooms
Other Rooms Living Room, Dining Room, Primary Bedroom, Bedroom 2, Bedroom 3, Kitchen, Family Room, Foyer, Other, Media Room, Attic
Basement Daylight, Partial, Fully Finished, Outside Entrance, Rear Entrance, Shelving, Walkout Level, Windows
Interior
Interior Features Attic, Bar, Built-Ins, Carpet, Ceiling Fan(s), Chair Railings, Crown Moldings, Family Room Off Kitchen, Floor Plan - Open, Formal/Separate Dining Room, Primary Bath(s), Recessed Lighting, Upgraded Countertops, Wainscotting, Water Treat System, Wet/Dry Bar, Window Treatments, Wood Floors
Hot Water Natural Gas
Heating Forced Air, Gas
Cooling Central A/C, Programmable Thermostat
Flooring Carpet, Ceramic Tile, Hardwood
Fireplaces Type Gas/Propane, Marble
Equipment Built-In Microwave, Disposal, Dryer - Electric, Dryer - Front Loading, Energy Efficient Appliances, ENERGY STAR Clothes Washer, ENERGY STAR Dishwasher, Exhaust Fan, Extra Refrigerator/Freezer, Oven - Double, Oven - Self Cleaning, Oven/Range - Gas, Refrigerator, Washer - Front Loading, Washer/Dryer Stacked, Water Conditioner - Owned, Water Heater - High-Efficiency
Fireplace Y
Window Features Double Pane,Insulated,Vinyl Clad,Energy Efficient,Low-E
Appliance Built-In Microwave, Disposal, Dryer - Electric, Dryer - Front Loading, Energy Efficient Appliances, ENERGY STAR Clothes Washer, ENERGY STAR Dishwasher, Exhaust Fan, Extra Refrigerator/Freezer, Oven - Double, Oven - Self Cleaning, Oven/Range - Gas, Refrigerator, Washer - Front Loading, Washer/Dryer Stacked, Water Conditioner - Owned, Water Heater - High-Efficiency
Heat Source Natural Gas
Laundry Upper Floor
Exterior
Exterior Feature Deck(s), Patio(s)
Parking Features Garage - Front Entry, Garage Door Opener
Garage Spaces 4.0
Utilities Available Cable TV, DSL Available, Electric Available, Fiber Optics Available, Natural Gas Available, Phone Available, Sewer Available, Water Available
Water Access N
Roof Type Fiberglass
Street Surface Access - Above Grade,Black Top
Accessibility 2+ Access Exits, 32\"+ wide Doors, >84\" Garage Door, Doors - Lever Handle(s), Doors - Swing In, Level Entry - Main
Porch Deck(s), Patio(s)
Road Frontage Boro/Township
Attached Garage 2
Total Parking Spaces 4
Garage Y
Building
Lot Description Cul-de-sac, Front Yard, Landscaping, Level, No Thru Street, Rear Yard
Story 4
Foundation Block
Sewer Public Sewer
Water Public
Architectural Style Traditional, Colonial
Level or Stories 2
Additional Building Above Grade, Below Grade
Structure Type 2 Story Ceilings,Dry Wall
New Construction N
Schools
Elementary Schools Shaull
High Schools Cumberland Valley
School District Cumberland Valley
Others
Tax ID 10-16-1058-256
Ownership Fee Simple
SqFt Source Assessor
Security Features Security System
Acceptable Financing Cash, Conventional, FHA, VA
Listing Terms Cash, Conventional, FHA, VA
Financing Cash,Conventional,FHA,VA
Special Listing Condition Standard
Read Less




