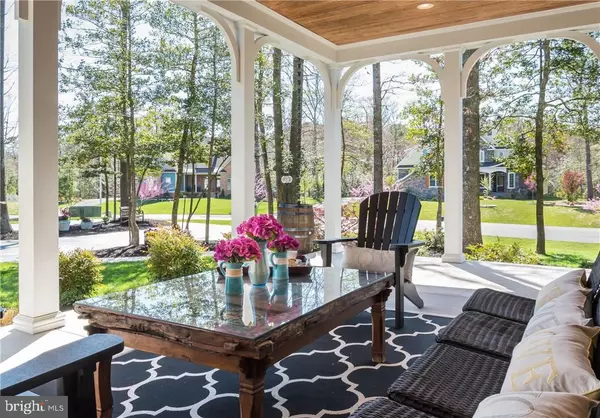Bought with Lee Ann Wilkinson • BERKSHIRE HATHAWAY HOMESERVICES GALLO-L
For more information regarding the value of a property, please contact us for a free consultation.
35555 PEREGRINE RD Lewes, DE 19958
Want to know what your home might be worth? Contact us for a FREE valuation!

Our team is ready to help you sell your home for the highest possible price ASAP
Key Details
Sold Price $1,258,000
Property Type Single Family Home
Sub Type Detached
Listing Status Sold
Purchase Type For Sale
Square Footage 7,027 sqft
Price per Sqft $179
Subdivision Hawkseye
MLS Listing ID 1001028450
Sold Date 07/18/17
Style Contemporary,Craftsman
Bedrooms 6
Full Baths 5
HOA Fees $111/ann
HOA Y/N Y
Year Built 2012
Lot Size 0.680 Acres
Acres 0.68
Lot Dimensions 171X172X127X229
Property Sub-Type Detached
Source SCAOR
Property Description
DISCERNING BUYERS, REJOICE! Inviting elegance awaits in Hawkseye, Lewes? premier luxury beach community. Award-winning Lewes Building Company, DE?s exclusive Southern Living builder, custom-crafted this stunning 7,000+ square foot home: 6BRs, 5 full BAs; brilliant kitchen w/professional grade Viking appliances, 6-burner gas range, 3 ovens, extra-deep sink (all ideal for holiday hosting!), gorgeous granite counters, more. Architectural details create livable floorplan: solid hardwood flooring, columns, built-ins, welcoming living & dining areas, formal dining room, sunroom, private luxury of a first-floor master w/huge custom closets & spa-worthy bath. Exceptional lower level will be your new favorite place with 2153 square feet of recreational enjoyment! Enjoy the tranquil & spacious wraparound porch, large wooded, landscaped lot w/private patio, hot tub/outdoor shower. Easy access to town, beaches, amenities & bike trail to Rehoboth!
Location
State DE
County Sussex
Area Lewes Rehoboth Hundred (31009)
Rooms
Other Rooms Dining Room, Primary Bedroom, Kitchen, Game Room, Den, Sun/Florida Room, Great Room, Laundry, Mud Room, Other, Office, Media Room, Additional Bedroom
Basement Fully Finished, Interior Access, Walkout Stairs
Interior
Interior Features Attic, Breakfast Area, Kitchen - Eat-In, Kitchen - Island, Combination Kitchen/Living, Pantry, Entry Level Bedroom, Ceiling Fan(s), Exposed Beams, Skylight(s), Window Treatments
Hot Water Natural Gas
Heating Heat Pump(s), Zoned
Cooling Central A/C, Zoned
Flooring Carpet, Hardwood, Tile/Brick
Fireplaces Number 1
Fireplaces Type Gas/Propane
Equipment Dishwasher, Disposal, Dryer - Gas, Icemaker, Refrigerator, Instant Hot Water, Microwave, Oven/Range - Gas, Oven - Double, Oven - Wall, Range Hood, Six Burner Stove, Washer, Water Heater
Furnishings No
Fireplace Y
Window Features Screens
Appliance Dishwasher, Disposal, Dryer - Gas, Icemaker, Refrigerator, Instant Hot Water, Microwave, Oven/Range - Gas, Oven - Double, Oven - Wall, Range Hood, Six Burner Stove, Washer, Water Heater
Exterior
Exterior Feature Patio(s), Porch(es), Wrap Around
Parking Features Garage Door Opener
Amenities Available Bike Trail, Community Center, Pool - Outdoor, Swimming Pool
Water Access N
Roof Type Architectural Shingle
Porch Patio(s), Porch(es), Wrap Around
Garage Y
Building
Lot Description Landscaping, Partly Wooded
Story 3
Foundation Concrete Perimeter
Sewer Public Sewer
Water Public
Architectural Style Contemporary, Craftsman
Level or Stories 3+
Additional Building Above Grade
New Construction N
Schools
School District Cape Henlopen
Others
Tax ID 335-12.00-507.00
Ownership Fee Simple
SqFt Source Estimated
Security Features Security System
Acceptable Financing Cash, Conventional
Listing Terms Cash, Conventional
Financing Cash,Conventional
Read Less

GET MORE INFORMATION




