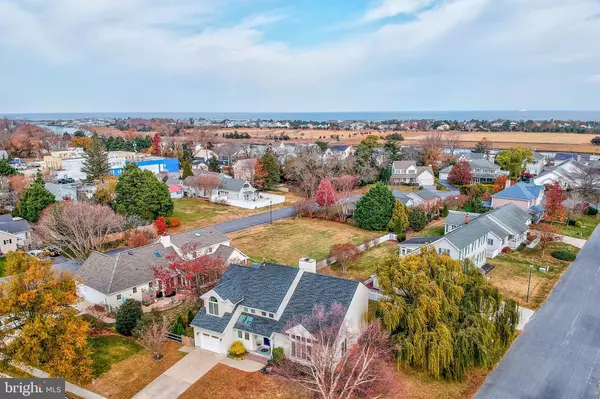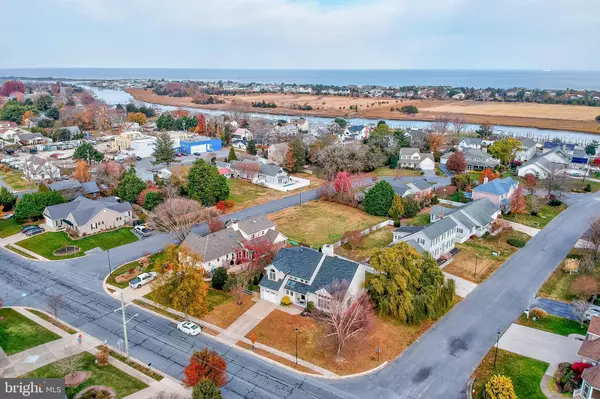Bought with Lee Ann Wilkinson • BERKSHIRE HATHAWAY HOMESERVICES GALLO-L
For more information regarding the value of a property, please contact us for a free consultation.
801 W 4TH ST Lewes, DE 19958
Want to know what your home might be worth? Contact us for a FREE valuation!

Our team is ready to help you sell your home for the highest possible price ASAP
Key Details
Sold Price $817,500
Property Type Single Family Home
Sub Type Detached
Listing Status Sold
Purchase Type For Sale
Square Footage 2,548 sqft
Price per Sqft $320
Subdivision Pilottown Park
MLS Listing ID DESU2010318
Sold Date 01/14/22
Style Cape Cod,Coastal
Bedrooms 4
Full Baths 2
Half Baths 1
HOA Y/N Y
Abv Grd Liv Area 2,548
Year Built 1992
Annual Tax Amount $800
Tax Year 2017
Lot Size 10,190 Sqft
Acres 0.23
Property Sub-Type Detached
Source BRIGHT
Property Description
Casually elegant home in Pilottown Park - Just 1 block to the Lewes-Rehoboth Canal and walking distance to downtown Lewes attractions, this East of Rt 1 charmer is sure to please. The living room is bathed in natural light with vaulted ceilings and skylights. The great room off the kitchen provides a sought after secondary living area and offers access to the charming screened porch which is festooned with market lights. The kitchen features granite counters, stainless steel appliances, a five burner gas range and island seating. The spacious master bedroom (on the 2nd floor) has a sitting area, an update master bath and private access to your own screened porch. Multiple outdoor living spaces include double stacking screened porches, a rear deck, an area for a fire pit and an outdoor shower.
Location
State DE
County Sussex
Area Lewes Rehoboth Hundred (31009)
Zoning Q
Rooms
Other Rooms Living Room, Dining Room, Primary Bedroom, Bedroom 2, Bedroom 3, Bedroom 4, Kitchen, Great Room, Laundry, Primary Bathroom, Full Bath, Half Bath, Screened Porch
Main Level Bedrooms 1
Interior
Interior Features Bar, Breakfast Area, Carpet, Ceiling Fan(s), Combination Kitchen/Dining, Entry Level Bedroom, Family Room Off Kitchen, Floor Plan - Open, Kitchen - Country, Kitchen - Eat-In, Kitchen - Gourmet, Primary Bath(s), Pantry, Recessed Lighting, Upgraded Countertops, Walk-in Closet(s), Window Treatments
Hot Water Propane
Heating Forced Air, Heat Pump(s)
Cooling Central A/C
Flooring Carpet, Tile/Brick, Vinyl, Laminated
Fireplaces Number 1
Fireplaces Type Wood, Mantel(s)
Equipment Built-In Microwave, Dishwasher, Disposal, Dryer - Electric, Energy Efficient Appliances, Microwave, Oven/Range - Gas, Refrigerator, Stainless Steel Appliances, Washer, Water Heater
Furnishings No
Fireplace Y
Window Features Skylights,Screens,Atrium
Appliance Built-In Microwave, Dishwasher, Disposal, Dryer - Electric, Energy Efficient Appliances, Microwave, Oven/Range - Gas, Refrigerator, Stainless Steel Appliances, Washer, Water Heater
Heat Source Propane - Leased
Laundry Main Floor
Exterior
Exterior Feature Deck(s), Porch(es), Screened
Parking Features Garage - Front Entry, Garage Door Opener, Inside Access
Garage Spaces 3.0
Fence Partially
Water Access N
View Garden/Lawn
Roof Type Architectural Shingle
Street Surface Paved
Accessibility None
Porch Deck(s), Porch(es), Screened
Attached Garage 1
Total Parking Spaces 3
Garage Y
Building
Lot Description Cleared, Corner, Front Yard, Landscaping, Rear Yard, SideYard(s)
Story 2
Foundation Crawl Space
Sewer Public Sewer
Water Public
Architectural Style Cape Cod, Coastal
Level or Stories 2
Additional Building Above Grade, Below Grade
Structure Type Cathedral Ceilings
New Construction N
Schools
High Schools Cape Henlopen
School District Cape Henlopen
Others
Senior Community No
Tax ID 335-08.00-395.00
Ownership Fee Simple
SqFt Source Estimated
Security Features Security System
Acceptable Financing Cash, Conventional
Listing Terms Cash, Conventional
Financing Cash,Conventional
Special Listing Condition Standard
Read Less




