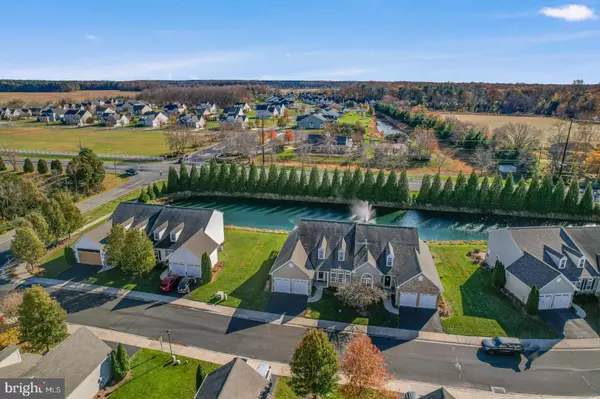Bought with Vincente Michael DiPietro • Dave McCarthy & Associates, Inc.
For more information regarding the value of a property, please contact us for a free consultation.
31111 MILLS CHASE DR #36 Lewes, DE 19958
Want to know what your home might be worth? Contact us for a FREE valuation!

Our team is ready to help you sell your home for the highest possible price ASAP
Key Details
Sold Price $425,000
Property Type Single Family Home
Sub Type Twin/Semi-Detached
Listing Status Sold
Purchase Type For Sale
Square Footage 3,688 sqft
Price per Sqft $115
Subdivision Mills Chase
MLS Listing ID DESU2010032
Sold Date 01/17/22
Style Contemporary,Side-by-Side
Bedrooms 4
Full Baths 3
Half Baths 1
HOA Y/N Y
Abv Grd Liv Area 2,400
Year Built 2006
Annual Tax Amount $1,234
Tax Year 2021
Lot Size 11.950 Acres
Acres 11.95
Property Sub-Type Twin/Semi-Detached
Source BRIGHT
Property Description
Welcome to this Beautiful twin home located in Mills Chase!! This home is located less than 3 miles to the town of Lewes, 5 miles to Rehoboth & Dewey Beaches. Many close attractions and the popular Georgetown/Lewes bike trail. This Neighborhood is small and quiet where you will love to live. Once inside this home you will feel at home with the hardwood floors throughout the main level. The vaulted 2 story ceilings in the living and dining rooms, The kitchen is large with plenty of cabinets, counter space with a center island the chef will love. You have plenty of natural light in the morning room. The main floor master suite is nothing but amazing with a huge walk in closet and a new totally redone master bath with large walk in tile shower, floor and beautiful vanity and mirror. Make sure you check out the sauna to relax after a long day. If you work from home there is a office or use this as a den. The remaining main floor consists of a powder room and laundry room with access to the 2 car garage with plenty of shelving for storage. Leading to the 2nd level you will notice the elegant hardwood stairs that lead into the loft area. The 2 remaining oversized bedrooms have plenty of natural sunlight and closets and share a full bath. The full finished basement is a home within a home. You will love all the details of a family room, oversized great/game room with built in Bar with cabinets and sink and refrigerator. The shuffleboard and poker tables are included. Their is another bedroom with egress which can be used for anything you desire. Don't forget the full bath!! Leading back through the kitchen you have access to oversized trek deck with a white vinyl railing with a deck canopy with remote to open and close. While relaxing here outside you see and listen to the water fountain in the pond which is directly behind the property. Don't wait this home will not last!!
Location
State DE
County Sussex
Area Lewes Rehoboth Hundred (31009)
Zoning AR-1
Rooms
Other Rooms Bedroom 4, Game Room, Family Room, Laundry, Loft, Office
Basement Fully Finished
Main Level Bedrooms 1
Interior
Interior Features Bar, Carpet, Ceiling Fan(s), Combination Dining/Living, Entry Level Bedroom, Kitchen - Eat-In, Kitchen - Island, Sauna, Walk-in Closet(s), Window Treatments
Hot Water Electric
Heating Heat Pump - Electric BackUp
Cooling Ceiling Fan(s), Central A/C
Equipment Built-In Microwave, Dishwasher, Disposal, Dryer - Electric, Oven - Double, Oven - Self Cleaning, Oven/Range - Electric, Refrigerator, Stainless Steel Appliances, Washer
Fireplace N
Appliance Built-In Microwave, Dishwasher, Disposal, Dryer - Electric, Oven - Double, Oven - Self Cleaning, Oven/Range - Electric, Refrigerator, Stainless Steel Appliances, Washer
Heat Source Electric
Laundry Main Floor
Exterior
Parking Features Garage - Front Entry, Garage Door Opener, Inside Access
Garage Spaces 2.0
Utilities Available Cable TV Available, Electric Available, Water Available
Water Access N
View Pond
Accessibility None
Attached Garage 2
Total Parking Spaces 2
Garage Y
Building
Story 2
Foundation Concrete Perimeter
Sewer Public Sewer
Water Public
Architectural Style Contemporary, Side-by-Side
Level or Stories 2
Additional Building Above Grade, Below Grade
New Construction N
Schools
School District Cape Henlopen
Others
HOA Fee Include Common Area Maintenance,Lawn Maintenance,Snow Removal,Trash
Senior Community No
Tax ID 334-05.00-168.00-36
Ownership Fee Simple
SqFt Source Estimated
Acceptable Financing Cash, Conventional, FHA
Horse Property N
Listing Terms Cash, Conventional, FHA
Financing Cash,Conventional,FHA
Special Listing Condition Standard
Read Less




