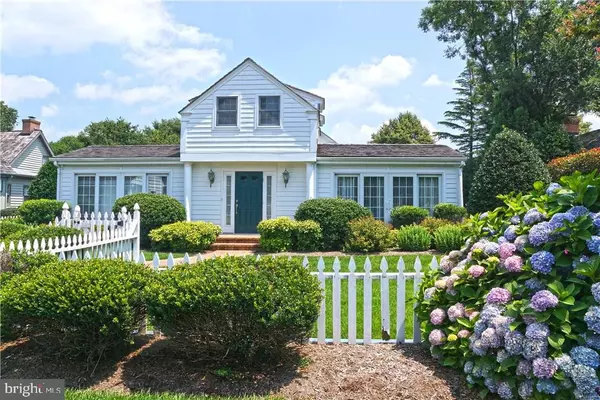Bought with Lee Ann Wilkinson • Berkshire Hathaway HomeServices PenFed Realty
For more information regarding the value of a property, please contact us for a free consultation.
23 SHIPCARPENTER SQ Lewes, DE 19958
Want to know what your home might be worth? Contact us for a FREE valuation!

Our team is ready to help you sell your home for the highest possible price ASAP
Key Details
Sold Price $775,000
Property Type Single Family Home
Sub Type Detached
Listing Status Sold
Purchase Type For Sale
Square Footage 2,784 sqft
Price per Sqft $278
Subdivision Shipcarpenter Sq
MLS Listing ID 1001028428
Sold Date 07/27/17
Style Colonial
Bedrooms 3
Full Baths 3
HOA Fees $25/ann
HOA Y/N Y
Year Built 1990
Annual Tax Amount $2,411
Lot Size 8,276 Sqft
Acres 0.19
Lot Dimensions 75x110
Property Sub-Type Detached
Source SCAOR
Property Description
EXCEPTIONAL VALUE IN-TOWN LEWES! Live in sought-after Shipcarpenter Square! Prime location in the heart of Downtown Lewes puts you steps to shopping and dining, or a bike ride to beaches and phenomenal Cape Henlopen State Park and ocean beach! Renovated 19th century home awaits your antiques with Colonial appeal, and can embrace your contemporary side, too. Perfectly sized for ?living in town?, this captivating home offers 3 bedrooms and 3 baths (which includes a first-floor master suite), gourmet kitchen with stainless appliances and granites counters, and classic details like exposed brick, fireplace, built-in cabinetry, and more. Embrace Lewes life in the sizable picket-fenced yard, complete with charming outbuilding. Carpe diem ? and live in Lewes this summer!
Location
State DE
County Sussex
Area Lewes Rehoboth Hundred (31009)
Rooms
Other Rooms Living Room, Dining Room, Primary Bedroom, Kitchen, Family Room, Additional Bedroom
Interior
Interior Features Breakfast Area, Kitchen - Eat-In, Entry Level Bedroom, Ceiling Fan(s), Skylight(s), Wet/Dry Bar
Hot Water Electric
Heating Wood Burn Stove, Forced Air
Cooling Central A/C, Zoned
Flooring Hardwood, Tile/Brick
Fireplaces Number 1
Fireplaces Type Gas/Propane, Wood
Equipment Cooktop, Dishwasher, Disposal, Dryer - Electric, Icemaker, Refrigerator, Microwave, Oven - Double, Oven - Wall, Washer, Water Heater
Furnishings No
Fireplace Y
Window Features Screens
Appliance Cooktop, Dishwasher, Disposal, Dryer - Electric, Icemaker, Refrigerator, Microwave, Oven - Double, Oven - Wall, Washer, Water Heater
Exterior
Exterior Feature Patio(s)
Fence Fully
Water Access N
Roof Type Metal,Shingle,Wood
Porch Patio(s)
Garage N
Building
Lot Description Landscaping
Story 2
Foundation Block, Crawl Space
Sewer Public Sewer
Water Public
Architectural Style Colonial
Level or Stories 2
Additional Building Above Grade
New Construction N
Schools
School District Cape Henlopen
Others
Tax ID 335-08.07-331.00
Ownership Fee Simple
SqFt Source Estimated
Acceptable Financing Cash, Conventional, FHA, VA
Listing Terms Cash, Conventional, FHA, VA
Financing Cash,Conventional,FHA,VA
Read Less

GET MORE INFORMATION




