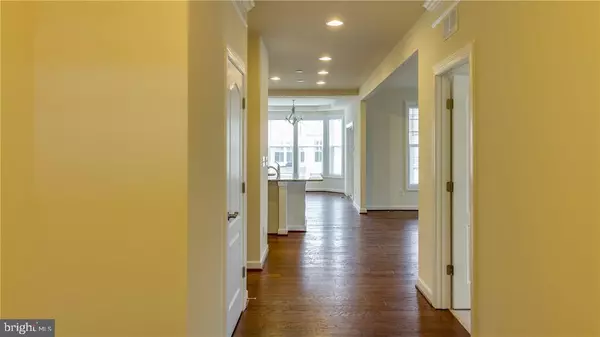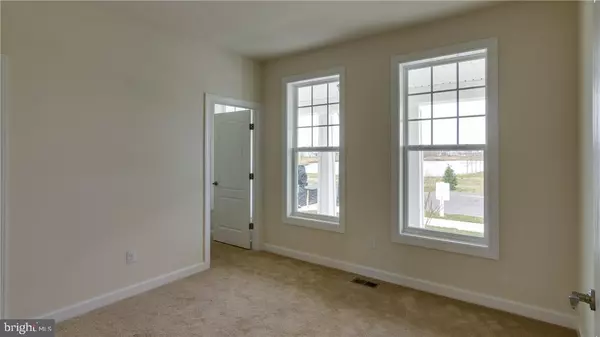Bought with Non Subscribing Member • Non Subscribing Office
For more information regarding the value of a property, please contact us for a free consultation.
27371 CLEARVIEW CIRCLE #341 Millville, DE 19967
Want to know what your home might be worth? Contact us for a FREE valuation!

Our team is ready to help you sell your home for the highest possible price ASAP
Key Details
Sold Price $408,007
Property Type Single Family Home
Sub Type Detached
Listing Status Sold
Purchase Type For Sale
Square Footage 2,966 sqft
Price per Sqft $137
Subdivision Millville By The Sea
MLS Listing ID 1001199626
Sold Date 05/18/17
Style Coastal
Bedrooms 4
Full Baths 3
Half Baths 1
HOA Fees $204/ann
HOA Y/N Y
Abv Grd Liv Area 2,966
Year Built 2016
Annual Tax Amount $2,000
Lot Size 6,325 Sqft
Acres 0.15
Lot Dimensions 55X115
Property Sub-Type Detached
Source SCAOR
Property Description
Overlooking Sand Dollar Lake this 4 bedroom, 3 1/2 Bath home comes with a finished Bonus Room above the 2 Car Garage. There are 2 guest rooms with a shared bathroom and a Master Suite all on the first floor. Plus a large great room overlooking the screen porch adjacent to a dining area with a tray ceiling and angle bay window. The kitchen has upgraded painted cabinets and oversized granite island with sink. All appliances are stainless steel and include gas range, dishwasher, microwave and 26CF French door refrigerator. The great room has a gas fireplace with granite surround and mantle. Oak Loft Stairs go to the second floor with large loft, full bathroom with tub and 4th bedroom. Upgrade #1 hardwood flooring included in foyer, garage hall, kitchen, great room, sunroom, powderroom. MOVE IN READY! (Photos are of a model and not the actual home being purchased)Note: Onsite unlicensed salespeople represent the seller only.
Location
State DE
County Sussex
Area Baltimore Hundred (31001)
Rooms
Other Rooms Sun/Florida Room, Great Room, Laundry
Interior
Interior Features Kitchen - Eat-In, Kitchen - Island, Pantry, Entry Level Bedroom
Heating Heat Pump(s)
Cooling Central A/C, Heat Pump(s)
Flooring Carpet, Tile/Brick
Fireplaces Number 1
Fireplaces Type Gas/Propane
Equipment Dishwasher, Icemaker, Refrigerator, Microwave, Oven/Range - Electric, Washer/Dryer Hookups Only
Furnishings No
Fireplace Y
Window Features Insulated
Appliance Dishwasher, Icemaker, Refrigerator, Microwave, Oven/Range - Electric, Washer/Dryer Hookups Only
Exterior
Exterior Feature Porch(es), Screened
Amenities Available Bike Trail, Fitness Center, Jog/Walk Path, Pool - Outdoor, Swimming Pool, Water/Lake Privileges
Water Access Y
Roof Type Architectural Shingle
Porch Porch(es), Screened
Garage Y
Building
Story 2
Foundation Other, Crawl Space
Sewer Public Sewer
Water Public
Architectural Style Coastal
Level or Stories 2
Additional Building Above Grade
New Construction Y
Schools
School District Indian River
Others
Tax ID 134-16.00-2421.00
Ownership Fee Simple
SqFt Source Estimated
Acceptable Financing Cash, Conventional, Other, FHA, VA
Listing Terms Cash, Conventional, Other, FHA, VA
Financing Cash,Conventional,Other,FHA,VA
Read Less




