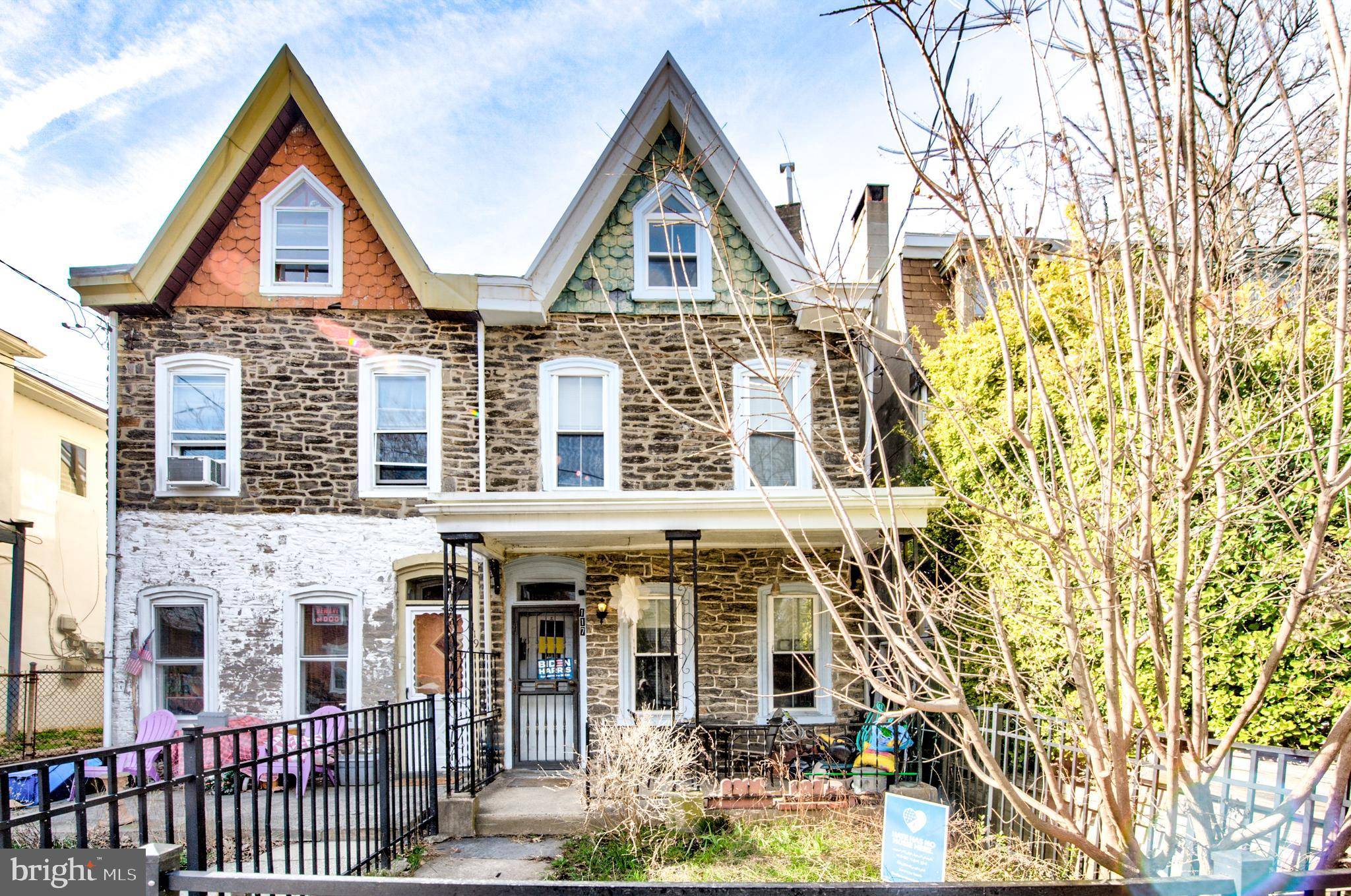Bought with Steven D Lawrence • EXP Realty, LLC
For more information regarding the value of a property, please contact us for a free consultation.
117 W HAINES ST Philadelphia, PA 19144
Want to know what your home might be worth? Contact us for a FREE valuation!

Our team is ready to help you sell your home for the highest possible price ASAP
Key Details
Sold Price $203,000
Property Type Single Family Home
Sub Type Twin/Semi-Detached
Listing Status Sold
Purchase Type For Sale
Square Footage 1,372 sqft
Price per Sqft $147
Subdivision None Available
MLS Listing ID PAPH2087216
Sold Date 05/11/22
Style Traditional
Bedrooms 4
Full Baths 1
HOA Y/N N
Abv Grd Liv Area 1,372
Year Built 1925
Annual Tax Amount $2,376
Tax Year 2022
Lot Size 2,097 Sqft
Acres 0.05
Lot Dimensions 17.00 x 124.00
Property Sub-Type Twin/Semi-Detached
Source BRIGHT
Property Description
Welcome to 117 West Haines Street! This charming 3-story twin home is situated in the historic Germantown section of Philadelphia. As you approach the home, youll notice the fenced in front yard, beautiful stone faade, and covered front porch adding to its immediate curb appeal. Enter the front door and note the handsome hard wood floors that carry throughout the entire home. The formal living room leads straight through to a formal dining room featuring gorgeous crown molding, then into the renovated kitchen with all black appliances and ample cabinet and counter space. A paneled mud room with laundry area and exit to the private, fenced-in rear yard with storage shed completes this floorplan. Back inside, ascend the turned stairs in the dining room leading up to the second floor. The primary bedroom plus additional bedroom, both with ceiling fans and great closet space share the hall bathroom. Climb one more set of stairs to the third floor and find 2 more sizable rooms with endless possibilities. The unfinished basement is accessible via stairs behind a door in the dining room for extra storage space and laundry. *** Please call us for the personalized website that we created especially for this home featuring a three-dimensional Matterport tour, Virtual Reality Walkthrough, detailed Floor Plan, professional photography, aerial drone footage, and community video. Disclaimer: Some photos have been digitally enhanced. *** Located on a dead-end street, this lovingly maintained home retains so many original, intricate details adding to its character.
Location
State PA
County Philadelphia
Area 19144 (19144)
Zoning RSA5
Rooms
Other Rooms Living Room, Primary Bedroom, Bedroom 2, Bedroom 3, Bedroom 4, Kitchen, Laundry, Bathroom 1
Basement Full, Unfinished
Interior
Hot Water Other
Heating Hot Water
Cooling Central A/C
Fireplace N
Heat Source Other
Exterior
Water Access N
Accessibility None
Garage N
Building
Story 3
Foundation Stone
Sewer Public Sewer
Water Public
Architectural Style Traditional
Level or Stories 3
Additional Building Above Grade, Below Grade
New Construction N
Schools
School District The School District Of Philadelphia
Others
Pets Allowed Y
Senior Community No
Tax ID 593042000
Ownership Fee Simple
SqFt Source Assessor
Special Listing Condition Standard
Pets Allowed No Pet Restrictions
Read Less




