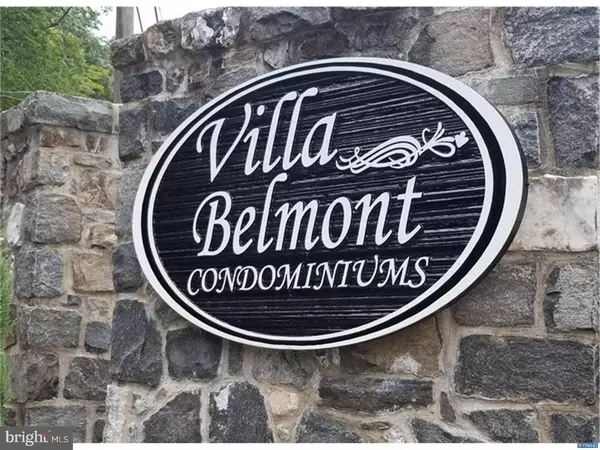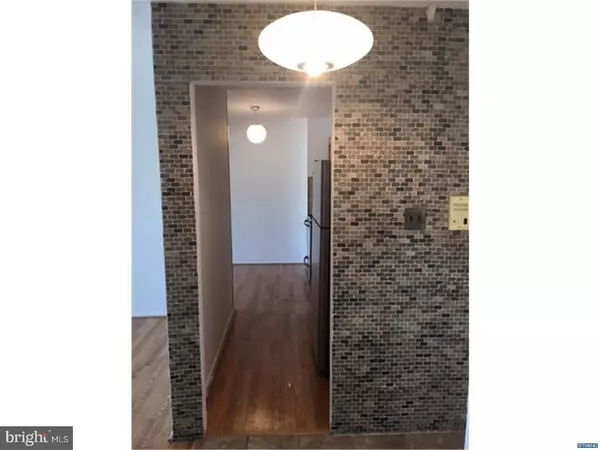Bought with Daniel Logan • Patterson-Schwartz-Hockessin
For more information regarding the value of a property, please contact us for a free consultation.
84 WELSH TRACT RD #304 Newark, DE 19713
Want to know what your home might be worth? Contact us for a FREE valuation!

Our team is ready to help you sell your home for the highest possible price ASAP
Key Details
Sold Price $70,000
Property Type Single Family Home
Sub Type Unit/Flat/Apartment
Listing Status Sold
Purchase Type For Sale
Subdivision Villa Belmont
MLS Listing ID 1001580576
Sold Date 06/22/18
Style Traditional
Bedrooms 1
Full Baths 1
HOA Fees $253/mo
HOA Y/N N
Year Built 1969
Annual Tax Amount $1,125
Tax Year 2017
Lot Size 1 Sqft
Lot Dimensions 0.000001
Property Sub-Type Unit/Flat/Apartment
Source TREND
Property Description
Very well maintained 1 bedroom condo in Villa Belmont on the 3rd floor with elevator. Enter through this elegant hallway with a contemporary light fixture and enjoy the light coming from the very private enclosed balcony into the living room. Located in the best building of the community this unit comes with stainless steel appliances and a large bedroom. Go get it ! This property is eligible under the Freddie Mac First Look Initiative through June 12th, 2018. During this time, only offers from owner occupants, public entities or designated partners considered. Offers from investors & 2nd time buyers may be submitted after June 12th, 2018. Seller will not complete any repairs to the subject property, either lender or buyer requested. The property is sold in AS IS condition"
Location
State DE
County New Castle
Area Newark/Glasgow (30905)
Zoning 18RM
Rooms
Other Rooms Living Room, Dining Room, Primary Bedroom, Kitchen
Interior
Interior Features Butlers Pantry
Hot Water Electric
Heating Gas, Forced Air
Cooling Central A/C
Flooring Fully Carpeted, Vinyl
Equipment Built-In Range, Dishwasher, Refrigerator
Fireplace N
Appliance Built-In Range, Dishwasher, Refrigerator
Heat Source Natural Gas
Laundry Shared
Exterior
Exterior Feature Balcony
Amenities Available Swimming Pool
Water Access N
Roof Type Flat
Accessibility None
Porch Balcony
Garage N
Building
Story 1
Foundation Brick/Mortar
Sewer Public Sewer
Water Public
Architectural Style Traditional
Level or Stories 1
New Construction N
Schools
School District Christina
Others
HOA Fee Include Pool(s),Common Area Maintenance,Ext Bldg Maint,Lawn Maintenance,Snow Removal,Trash
Senior Community No
Tax ID 1804600001CH304
Ownership Condominium
Special Listing Condition REO (Real Estate Owned)
Read Less




