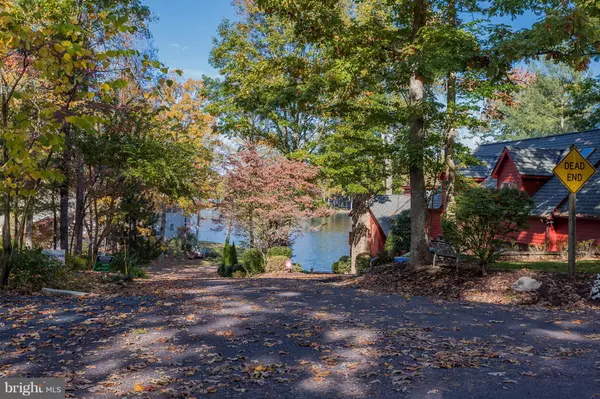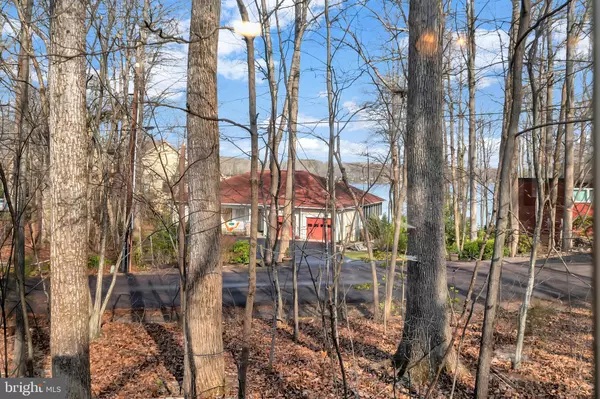Bought with Christine Marie Purtell • Century 21 Redwood Realty
For more information regarding the value of a property, please contact us for a free consultation.
114 GREEN SPRING RD Locust Grove, VA 22508
Want to know what your home might be worth? Contact us for a FREE valuation!

Our team is ready to help you sell your home for the highest possible price ASAP
Key Details
Sold Price $380,000
Property Type Single Family Home
Sub Type Detached
Listing Status Sold
Purchase Type For Sale
Square Footage 16,017 sqft
Price per Sqft $23
Subdivision Lake Of The Woods
MLS Listing ID VAOR2002232
Sold Date 08/30/22
Style Ranch/Rambler
Bedrooms 3
Full Baths 2
HOA Fees $153/ann
HOA Y/N Y
Abv Grd Liv Area 1,933
Year Built 1992
Available Date 2022-04-14
Annual Tax Amount $2,061
Tax Year 2021
Lot Size 0.368 Acres
Acres 0.37
Lot Dimensions 82x116x99x103
Property Sub-Type Detached
Source BRIGHT
Property Description
Perfect for living all on one floor & having that extra living space. Roof replaced!! The main bedroom suite has privacy away from the Great Room & 2 bedroom Guest Wing.; Vault ceiling Great Rm features dramatic stone accent wood burning fireplace; Skylights bring in more natural light . There is a breakfast Breakfast Bar plus an Eat-In-Kitchen with table space. This is an easy morning room. Where you will likely spend most of your time is the Sun Rm with its window walls. There is a door from here to a BBQ deck; seasonal waterviews from sun rm & kit sink; There are a number of Tranquil sitting yard areas on this oversize wooded corner setting. This treasure is located in a waterfront neighborhood close to the main entrance of Lake of the Woods. The LOW lifestyle offers so many amenities & options to engage in sport, social, civic, hobby & entertainment activities. 396k appraisal on file.
Location
State VA
County Orange
Zoning R3
Rooms
Other Rooms Living Room, Dining Room, Primary Bedroom, Bedroom 2, Bedroom 3, Kitchen, Foyer, Sun/Florida Room
Main Level Bedrooms 3
Interior
Interior Features Breakfast Area, Kitchen - Table Space, Dining Area, Chair Railings, Crown Moldings, Window Treatments, Floor Plan - Open
Hot Water Electric
Heating Heat Pump(s)
Cooling Central A/C
Fireplaces Number 1
Fireplaces Type Fireplace - Glass Doors, Mantel(s)
Equipment Cooktop, Dishwasher, Disposal, Dryer, Exhaust Fan, Microwave, Oven - Wall, Refrigerator, Washer
Fireplace Y
Window Features Double Pane,Screens
Appliance Cooktop, Dishwasher, Disposal, Dryer, Exhaust Fan, Microwave, Oven - Wall, Refrigerator, Washer
Heat Source Electric
Exterior
Exterior Feature Deck(s)
Parking Features Garage Door Opener
Garage Spaces 2.0
Utilities Available Cable TV Available, Propane
Amenities Available Bar/Lounge, Baseball Field, Beach, Club House, Common Grounds, Fitness Center, Golf Course, Jog/Walk Path, Pool - Outdoor, Riding/Stables, Security, Shuffleboard, Soccer Field, Tot Lots/Playground
Water Access N
View Lake
Roof Type Asphalt
Street Surface Tar and Chip
Accessibility None
Porch Deck(s)
Attached Garage 2
Total Parking Spaces 2
Garage Y
Building
Lot Description Trees/Wooded
Story 1
Foundation Crawl Space
Sewer Public Sewer
Water Public
Architectural Style Ranch/Rambler
Level or Stories 1
Additional Building Above Grade, Below Grade
Structure Type Vaulted Ceilings
New Construction N
Schools
Elementary Schools Locust Grove
Middle Schools Locust Grove
High Schools Orange
School District Orange County Public Schools
Others
HOA Fee Include Common Area Maintenance,Management,Insurance,Reserve Funds,Road Maintenance,Pool(s)
Senior Community No
Tax ID 012A0000103540
Ownership Fee Simple
SqFt Source Estimated
Security Features Smoke Detector
Special Listing Condition Standard
Read Less

GET MORE INFORMATION




