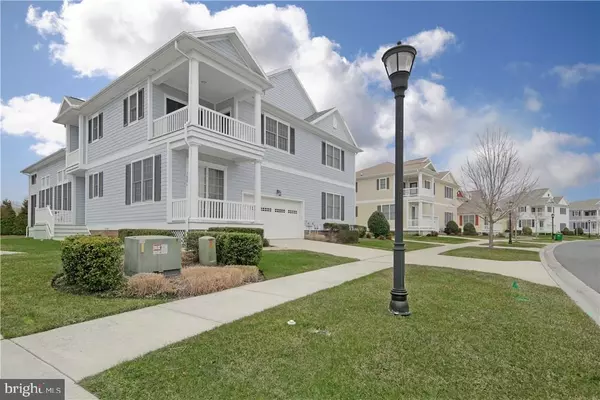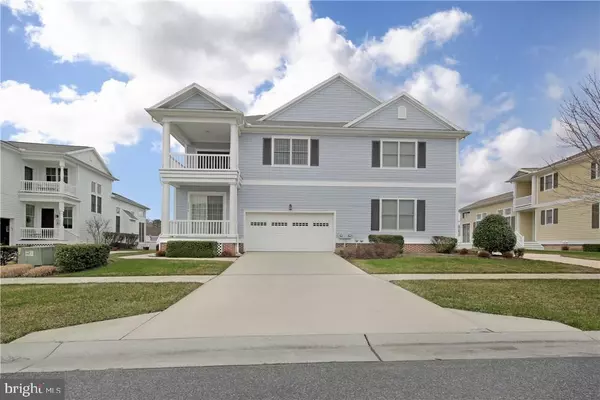Bought with TREVOR A. CLARK • 1ST CHOICE PROPERTIES LLC
For more information regarding the value of a property, please contact us for a free consultation.
36296 SUNFLOWER BLVD Selbyville, DE 19975
Want to know what your home might be worth? Contact us for a FREE valuation!

Our team is ready to help you sell your home for the highest possible price ASAP
Key Details
Sold Price $395,000
Property Type Townhouse
Sub Type End of Row/Townhouse
Listing Status Sold
Purchase Type For Sale
Square Footage 2,558 sqft
Price per Sqft $154
Subdivision Bayside
MLS Listing ID 1001571240
Sold Date 06/25/18
Style Other
Bedrooms 3
Full Baths 3
HOA Fees $251/ann
HOA Y/N Y
Abv Grd Liv Area 2,558
Year Built 2006
Lot Size 3,485 Sqft
Acres 0.08
Property Sub-Type End of Row/Townhouse
Source SCAOR
Property Description
Beautifully Upgraded 3 Bedroom, 3 Bath End Town Home in as equally Beautiful Setting - Pond Front! This "Bridgeville" has a Structural Upgrade Upstairs that makes the total size over 2,200 Sq. Ft. & adds a 2nd Family Room/Media Room! Rustic Hardwood down, Upgraded Kitchen Cabinets, Solid Surface Counters w/Backsplash, Stainless Appliances, Gas Fireplace. Master Bedroom on 1st floor w/Walk In Closet, Large Master Bath w/Both Soaking Tub & Shower. Upgraded Tile Work. The 2nd bedroom down is set up with a Day Bed as a Den or Flex Room. Loads of Natural Light in this home. Up stairs a Large Media Room, Balcony. Home is Tastefully Decorated and Offered Furnished. Screen Porch off Living Room to Sit and Watch the Sun Set after a Day at the Beach!? A very attractive Property in one of Delaware's "Hot Neighborhoods" per Delaware Today. Bay Access, Activities, Health & Aquatic Center, Outdoor Pools, Nature Trails, and in 2018 a Bay Front "Point Pool Bar & Grill" PLUS Nicklaus Signature Golf!
Location
State DE
County Sussex
Area Baltimore Hundred (31001)
Zoning RES PLANNED COMM
Rooms
Other Rooms Primary Bedroom
Main Level Bedrooms 2
Interior
Interior Features Attic, Breakfast Area, Kitchen - Eat-In, Ceiling Fan(s), Window Treatments
Hot Water Electric
Heating Forced Air, Gas, Propane
Cooling Central A/C
Flooring Carpet, Hardwood, Tile/Brick
Fireplaces Number 1
Fireplaces Type Gas/Propane
Equipment Dishwasher, Disposal, Dryer - Electric, Icemaker, Refrigerator, Microwave, Oven/Range - Electric, Washer, Water Heater
Furnishings Yes
Fireplace Y
Window Features Screens
Appliance Dishwasher, Disposal, Dryer - Electric, Icemaker, Refrigerator, Microwave, Oven/Range - Electric, Washer, Water Heater
Heat Source Bottled Gas/Propane
Exterior
Exterior Feature Balcony, Porch(es), Screened
Parking Features Garage Door Opener
Garage Spaces 3.0
Amenities Available Beach, Fitness Center, Golf Club, Hot tub, Jog/Walk Path, Pier/Dock, Tot Lots/Playground, Pool - Outdoor, Swimming Pool, Security, Tennis Courts, Water/Lake Privileges
Water Access N
View Lake, Pond
Roof Type Architectural Shingle
Accessibility None
Porch Balcony, Porch(es), Screened
Attached Garage 2
Total Parking Spaces 3
Garage Y
Building
Lot Description Landscaping
Story 2
Foundation Concrete Perimeter, Crawl Space
Sewer Public Sewer
Water Private
Architectural Style Other
Level or Stories 2
Additional Building Above Grade
New Construction N
Schools
School District Indian River
Others
HOA Fee Include Lawn Maintenance
Tax ID 533-19.00-1111.00
Ownership Fee Simple
SqFt Source Estimated
Acceptable Financing Cash, Conventional
Listing Terms Cash, Conventional
Financing Cash,Conventional
Special Listing Condition Standard
Read Less




