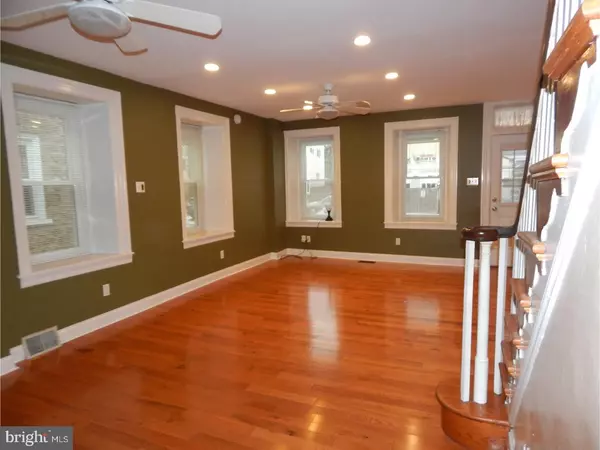Bought with Gregory P Linberg • Long & Foster Real Estate, Inc.
For more information regarding the value of a property, please contact us for a free consultation.
540 ARGYLE AVE Ambler, PA 19002
Want to know what your home might be worth? Contact us for a FREE valuation!

Our team is ready to help you sell your home for the highest possible price ASAP
Key Details
Sold Price $240,000
Property Type Single Family Home
Sub Type Twin/Semi-Detached
Listing Status Sold
Purchase Type For Sale
Square Footage 1,404 sqft
Price per Sqft $170
Subdivision Ambler
MLS Listing ID 1000126976
Sold Date 03/28/18
Style Colonial
Bedrooms 4
Full Baths 2
HOA Y/N N
Abv Grd Liv Area 1,404
Year Built 1900
Annual Tax Amount $3,938
Tax Year 2018
Lot Size 2,689 Sqft
Acres 0.06
Lot Dimensions 23
Property Sub-Type Twin/Semi-Detached
Source TREND
Property Description
Larger Stone Twin walkable to Ambler Boro yet in Upper Dublin School District. Large/Open Living Rm-Dining Rm Area with beautiful hardwood floors & loads of windows. Windows have all been replaced and have deep window sills. Eat-in Kitchen with Ceramic Tile Floor. 2 large pantry Closets. Back Laundry Room with utility sink and folding counter. Rear deck with retractable awning. Second floor has main bedroom with 2 Double closets and 2 additional bedrooms. Full bath with Jacuzzi tub & ceramic tile. Third floor offers additional bedroom and bonus room. Basement has an outside exit, built in shelving. New hot water heater.
Location
State PA
County Montgomery
Area Upper Dublin Twp (10654)
Zoning C
Rooms
Other Rooms Living Room, Dining Room, Primary Bedroom, Bedroom 2, Bedroom 3, Kitchen, Bedroom 1, Laundry, Other
Basement Full, Unfinished, Outside Entrance
Interior
Interior Features Kitchen - Eat-In
Hot Water Natural Gas
Heating Gas, Electric, Forced Air, Baseboard
Cooling Wall Unit
Flooring Wood, Fully Carpeted, Tile/Brick
Fireplace N
Heat Source Natural Gas, Electric
Laundry Main Floor
Exterior
Exterior Feature Deck(s), Porch(es)
Fence Other
Water Access N
Roof Type Pitched,Shingle
Accessibility None
Porch Deck(s), Porch(es)
Garage N
Building
Lot Description Level
Story 3+
Sewer Public Sewer
Water Public
Architectural Style Colonial
Level or Stories 3+
Additional Building Above Grade, Shed
New Construction N
Schools
School District Upper Dublin
Others
Senior Community No
Tax ID 54-00-00787-005
Ownership Fee Simple
Acceptable Financing Conventional, VA, FHA 203(b)
Listing Terms Conventional, VA, FHA 203(b)
Financing Conventional,VA,FHA 203(b)
Read Less




