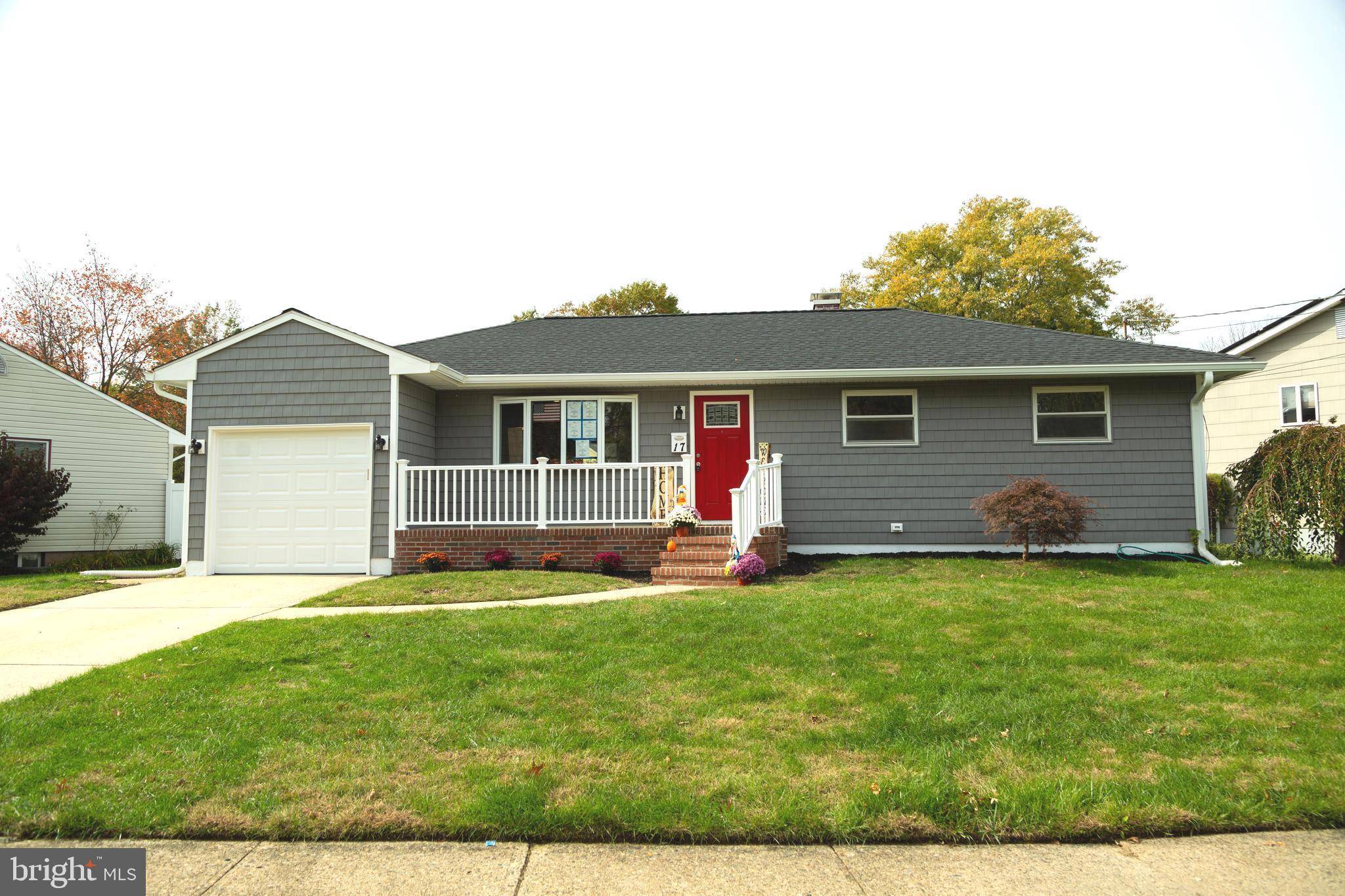Bought with John Ryan • RE/MAX at Home
For more information regarding the value of a property, please contact us for a free consultation.
17 SHELL TURN Trenton, NJ 08690
Want to know what your home might be worth? Contact us for a FREE valuation!

Our team is ready to help you sell your home for the highest possible price ASAP
Key Details
Sold Price $315,000
Property Type Single Family Home
Sub Type Detached
Listing Status Sold
Purchase Type For Sale
Square Footage 1,966 sqft
Price per Sqft $160
Subdivision None Available
MLS Listing ID NJME286170
Sold Date 03/20/20
Style Ranch/Rambler
Bedrooms 3
Full Baths 2
HOA Y/N N
Abv Grd Liv Area 1,166
Year Built 1960
Annual Tax Amount $6,703
Tax Year 2019
Lot Size 0.282 Acres
Acres 0.28
Lot Dimensions 96.00 x 128.00
Property Sub-Type Detached
Source BRIGHT
Property Description
HOLY COW... Here's the SECOND CHANCE you've been hoping for!! We have the CO and its ready to GO!! Now back on the market at an IMPROVED PRICE just in time for Spring is this COMPLETELY RENOVATED 3 Bed, 2 FULL Bath Ranch-style home located in the STEINERT school district, close to the highly-coveted Golden Crest community in the heart of the Square. Completed as a labor of love by a full-time contractor, even the most demanding buyer will be speechless - the Quality of Craftmanship is just that good! Please be careful your jaw doesn t smack the newly refinished espresso hardwood floors upon walking through the threshold of this gem. The bright and airy OPEN FLOORPLAN style of the living/dining combo boasts NEW recessed lighting and offers the ideal space to entertain and host large dinner parties with friends and family. The COMPLETELY NEW custom kitchen leaves nothing left to be desired with its new shaker style cabinets, eye-catching gray quartz countertops, stylish backsplash and NEW Samsung SS appliance package. A large BRAND NEW full bathroom offering attractive finishes and colors and three amply-sized bedrooms, all freshly painted with refinished expressor hardwood floors, complete the first floor. The huge open finished basement offers an additional approximately 800 square feet of living space for that much-appreciated second living area and comes complete with its own BRAND NEW Full Bathroom. You ll also find your laundry/mechanical room there with BRAND NEW washer and dryer and ALL NEW mechanicals (Furnace, Hot Water Heater, Electric Panel, and Sump Pump). The fully fenced in backyard is private and affords your family and pets plenty of space activities, entertaining and barbeque. The attached garage and shed out back provide plenty of extra space for your storage needs. Conveniently located within walking distance of all three school levels in the Hamilton East school district: Steinert H.S., Reynolds M.S. and Alexander E.S.; close to shopping and restaurants on Route 33; short drive to Routes 295, 195, Route 130, Route 1 and the NJ Turnpike. Within 10 minutes of Hamilton Train Station. Make this FULLY REDONE house your new HOME today! List of New Features Includes:[exterior] new roof new siding windows entry, rear, garage door rebuilt steps, new railing[mechanical] new sump pump furnace water heater new electrical panel[interior-fully renovated] 2 completely remodeled bathrooms shaker style kitchen cabinets Samsung SS appliances gray quartz counters refinished espresso hardwood flooring all new doors, baseboards, crown molding throughout recessed lighting throughout finished basement approx 800sq new washer and dryer
Location
State NJ
County Mercer
Area Hamilton Twp (21103)
Zoning RES
Rooms
Other Rooms Bedroom 2, Bedroom 3, Bedroom 1
Basement Full, Fully Finished, Sump Pump, Improved
Main Level Bedrooms 3
Interior
Interior Features Ceiling Fan(s), Combination Dining/Living, Dining Area, Entry Level Bedroom, Floor Plan - Open, Kitchen - Galley, Recessed Lighting, Upgraded Countertops, Wood Floors
Heating Forced Air
Cooling Energy Star Cooling System, Central A/C, Ceiling Fan(s)
Flooring Hardwood, Carpet, Tile/Brick
Equipment Built-In Microwave, Built-In Range, Dishwasher, Energy Efficient Appliances, Oven/Range - Gas, Refrigerator, Stainless Steel Appliances
Fireplace N
Appliance Built-In Microwave, Built-In Range, Dishwasher, Energy Efficient Appliances, Oven/Range - Gas, Refrigerator, Stainless Steel Appliances
Heat Source Natural Gas
Laundry Basement
Exterior
Parking Features Garage - Front Entry, Inside Access
Garage Spaces 1.0
Fence Chain Link
Water Access N
Roof Type Shingle
Accessibility Other
Attached Garage 1
Total Parking Spaces 1
Garage Y
Building
Lot Description Irregular, Level
Story 1
Foundation Block
Sewer Public Sewer
Water Public
Architectural Style Ranch/Rambler
Level or Stories 1
Additional Building Above Grade, Below Grade
Structure Type Dry Wall
New Construction N
Schools
Elementary Schools Alexander E.S.
Middle Schools Reynolds
High Schools Steinert
School District Hamilton Township
Others
Senior Community No
Tax ID 03-01978-00009
Ownership Fee Simple
SqFt Source Assessor
Acceptable Financing Cash, Conventional, FHA, VA
Listing Terms Cash, Conventional, FHA, VA
Financing Cash,Conventional,FHA,VA
Special Listing Condition Standard
Read Less




