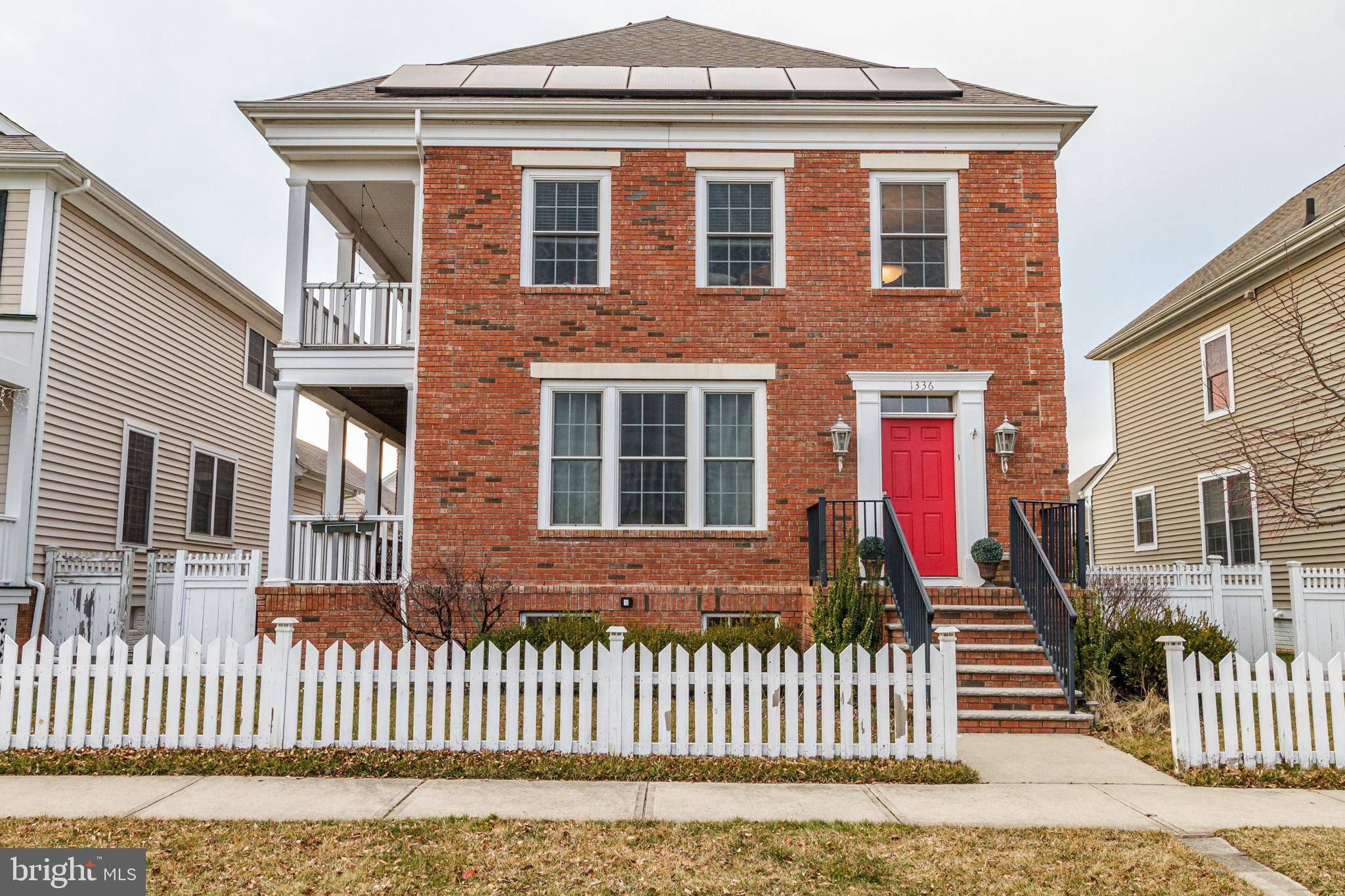Bought with Sujani Murthy • BHHS Fox & Roach-Princeton Junction
For more information regarding the value of a property, please contact us for a free consultation.
1336 PARK ST Trenton, NJ 08691
Want to know what your home might be worth? Contact us for a FREE valuation!

Our team is ready to help you sell your home for the highest possible price ASAP
Key Details
Sold Price $540,000
Property Type Single Family Home
Sub Type Detached
Listing Status Sold
Purchase Type For Sale
Square Footage 2,544 sqft
Price per Sqft $212
Subdivision None Available
MLS Listing ID NJME291918
Sold Date 06/10/20
Style Colonial
Bedrooms 4
Full Baths 2
Half Baths 1
HOA Y/N N
Abv Grd Liv Area 2,544
Year Built 2007
Annual Tax Amount $14,820
Tax Year 2019
Lot Size 4,792 Sqft
Acres 0.11
Lot Dimensions 0.00 x 0.00
Property Sub-Type Detached
Source BRIGHT
Property Description
This is the ONE! Stunning 4 BR 2.5 Bath Turn-Key Colonial in desirable Robbinsville will take your breath away! Curb appeal is instant w/a stately brick front, classic picket fence & 2 charming side porches! Step in to find impeccable taste & quality craftsmanship all through. Gorgeous HW flrs, custom molding & a cool neutral palette extends all through. Spacious & sunny LR adorned w/regal columns opens to the elegant FDR, sure to impress! French Door access to the lower porch, too! Beautiful EIK is one to admire, feat. SS Appl., granite counters, breakfast bar & sunsoaked dinette! Open FR holds a gas FP to warm those chilly nights. Upstairs 4 generous BRs w/ample closets, inc the Master! 1 BR is equipped w/2nd set of French Doors to the upper porch! MBR boasts it's own WIC, sitting area & blissful ensuite bath. Big finished Basement w/Rec Rm, too! This home also offers a lovely back patio, fenced-in pet friendly yard & detached garage. *Solar Panel Savings $* A TRUE MUST SEE!
Location
State NJ
County Mercer
Area Robbinsville Twp (21112)
Zoning TC
Rooms
Other Rooms Living Room, Dining Room, Primary Bedroom, Bedroom 2, Bedroom 3, Bedroom 4, Kitchen, Family Room, Breakfast Room, Primary Bathroom, Full Bath, Half Bath
Basement Fully Finished
Interior
Interior Features Breakfast Area, Carpet, Crown Moldings, Dining Area, Family Room Off Kitchen, Floor Plan - Open, Formal/Separate Dining Room, Kitchen - Eat-In, Kitchen - Table Space, Recessed Lighting, Soaking Tub, Stall Shower, Upgraded Countertops, Walk-in Closet(s), Window Treatments, Wood Floors
Hot Water Natural Gas
Heating Forced Air
Cooling Ceiling Fan(s), Central A/C
Flooring Wood
Fireplaces Number 1
Fireplaces Type Gas/Propane
Equipment Oven/Range - Gas, Dishwasher, Dryer, Washer, Microwave, Refrigerator
Fireplace Y
Appliance Oven/Range - Gas, Dishwasher, Dryer, Washer, Microwave, Refrigerator
Heat Source Natural Gas
Laundry Basement
Exterior
Exterior Feature Porch(es), Patio(s)
Parking Features Garage - Side Entry
Garage Spaces 2.0
Fence Picket
Utilities Available Electric Available, Natural Gas Available
Water Access N
Roof Type Asphalt,Shingle
Accessibility None
Porch Porch(es), Patio(s)
Total Parking Spaces 2
Garage Y
Building
Story 2
Sewer Public Sewer
Water Public
Architectural Style Colonial
Level or Stories 2
Additional Building Above Grade, Below Grade
New Construction N
Schools
Elementary Schools Sharon E.S.
Middle Schools Pond Road Middle
High Schools Robbinsville
School District Robbinsville Twp
Others
Senior Community No
Tax ID 12-00008 22-00005
Ownership Fee Simple
SqFt Source Estimated
Security Features Carbon Monoxide Detector(s),Smoke Detector
Acceptable Financing Cash, Conventional, FHA, VA
Horse Property N
Listing Terms Cash, Conventional, FHA, VA
Financing Cash,Conventional,FHA,VA
Special Listing Condition Standard
Read Less




