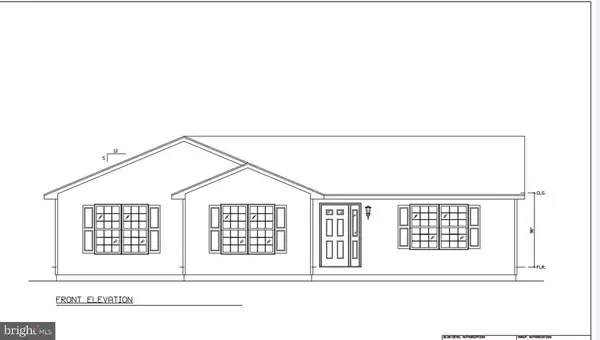Bought with Aimee Debenedictis • Coldwell Banker Resort Realty - Rehoboth
For more information regarding the value of a property, please contact us for a free consultation.
0-LOT 19 HAWK DR Hartly, DE 19953
Want to know what your home might be worth? Contact us for a FREE valuation!

Our team is ready to help you sell your home for the highest possible price ASAP
Key Details
Sold Price $12,420
Property Type Single Family Home
Sub Type Detached
Listing Status Sold
Purchase Type For Sale
Square Footage 1,567 sqft
Price per Sqft $7
Subdivision Oak Forest Ests
MLS Listing ID DEKT237270
Sold Date 11/30/20
Style Ranch/Rambler
Bedrooms 3
Full Baths 2
HOA Y/N N
Abv Grd Liv Area 1,567
Annual Tax Amount $1,045
Tax Year 2020
Lot Size 0.610 Acres
Acres 0.61
Property Sub-Type Detached
Source BRIGHT
Property Description
Beautiful T style Ranch house to be built by Torbert Homes LLC. House is a custom built modular house. The house boasts 3 generous sized bedrooms. The Master suite has a large walk in closet and a Master bath. The main living area is wide open with an entry foyer leading to a large Livingroom diningroom and kitchen. The kitchen has an island for additional prep space and seating, it is topped off with stainless steel appliances and granite countertops. The diningroom has a sliding door that leads to the deck and there is a path to the 2 car detached garage! All of this and a private back yard with mature trees. This is to be built, once construction has begun choices will already be made for finishes. Builder is also a DE licensed Realtor.
Location
State DE
County Kent
Area Capital (30802)
Zoning AR
Rooms
Main Level Bedrooms 3
Interior
Interior Features Ceiling Fan(s), Combination Kitchen/Dining, Floor Plan - Open, Kitchen - Island, Primary Bath(s), Tub Shower, Walk-in Closet(s)
Hot Water Electric
Heating Heat Pump - Electric BackUp
Cooling Central A/C
Flooring Carpet, Vinyl
Equipment Built-In Microwave, Dishwasher, Oven/Range - Electric, Refrigerator, Stainless Steel Appliances, Water Heater
Furnishings No
Fireplace N
Appliance Built-In Microwave, Dishwasher, Oven/Range - Electric, Refrigerator, Stainless Steel Appliances, Water Heater
Heat Source Electric
Laundry Main Floor
Exterior
Parking Features Garage Door Opener
Garage Spaces 2.0
Utilities Available Sewer Available, Electric Available
Water Access N
Roof Type Architectural Shingle
Accessibility None
Total Parking Spaces 2
Garage Y
Building
Story 1
Foundation Block, Crawl Space
Above Ground Finished SqFt 1567
Sewer Public Sewer
Water Well
Architectural Style Ranch/Rambler
Level or Stories 1
Additional Building Above Grade, Below Grade
Structure Type Dry Wall
New Construction Y
Schools
School District Capital
Others
Pets Allowed Y
Senior Community No
Tax ID KH-00-06308-01-2300-000
Ownership Fee Simple
SqFt Source 1567
Acceptable Financing Conventional, FHA, VA
Horse Property N
Listing Terms Conventional, FHA, VA
Financing Conventional,FHA,VA
Special Listing Condition Standard
Pets Allowed No Pet Restrictions
Read Less

GET MORE INFORMATION



